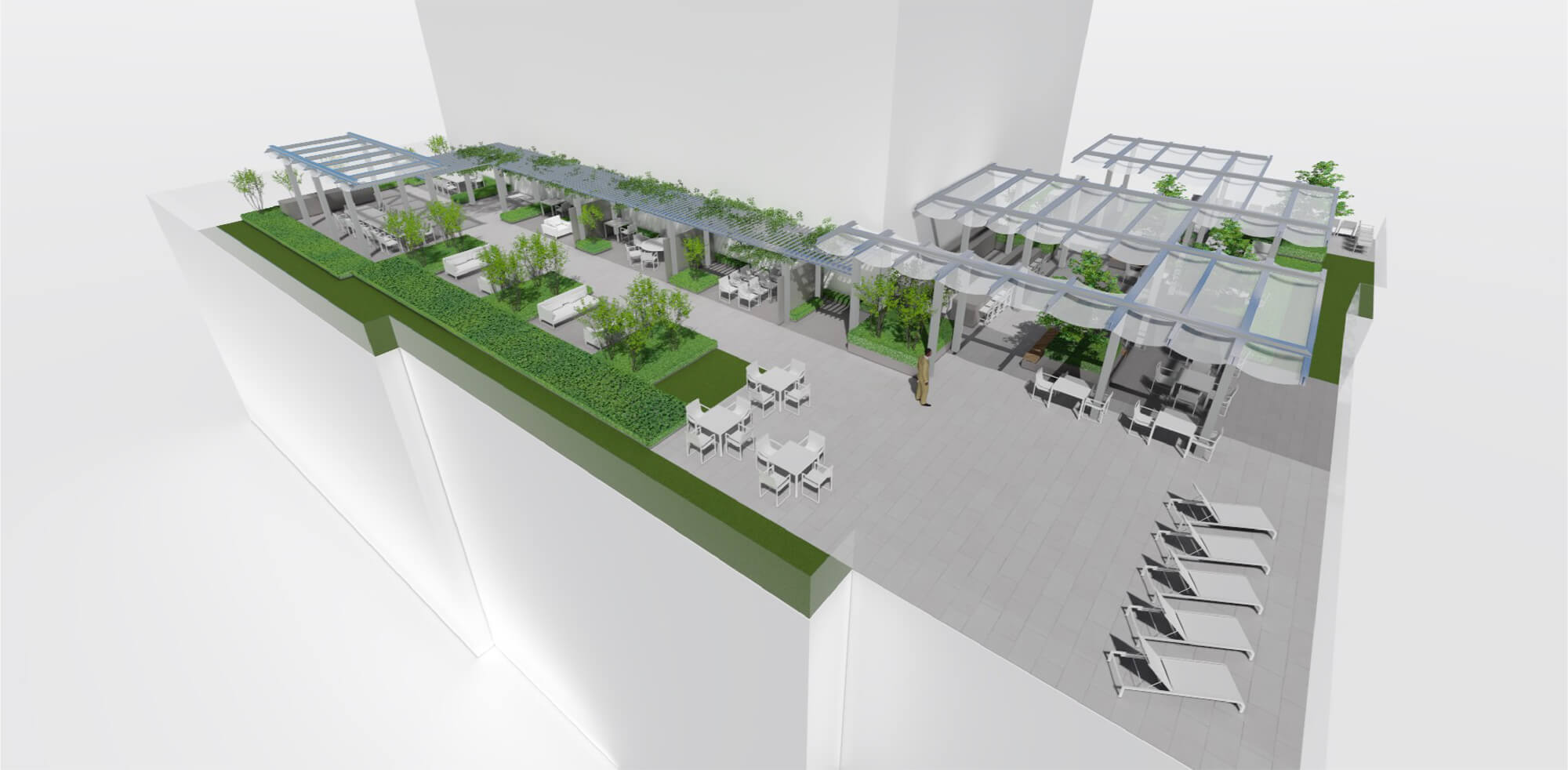
Image Courtesy of Bionic
1100 Broadway
Oakland, CA
The landscape design included rooftop decks on the 9th floor of the Key System Building, a national historic landmark, and the 19th floor of a modern tower.
The project integrates the Key System Building, a national historic landmark, with a modern tower in the heart of downtown Oakland. The scope includes streetscape design and two rooftop decks, one measuring 2,100 square feet on the ninth floor of the historic building, and an 8,500 square foot deck on the nineteenth-floor tower rooftop. The unique design of these terraces was created to meet individual clients’ needs. The design for the ninth floor was challenging because it was on top of a historic structure, so the design had to accommodate loading restriction and existing roof slopes. To create visual interest, a modular paving system was creatively used as paving areas, curbs and seating.
Client
Ellis Partners / Gensler
Size
Highrise
Role
Senior Landscape
Designer,
Project Manager
Work Completed at
Bionic
Project Timeline
2017 – 2019
Image Courtesy of Gensler
Image Courtesy of Bionic
Image Courtesy of Bionic
Image Courtesy of Bionic
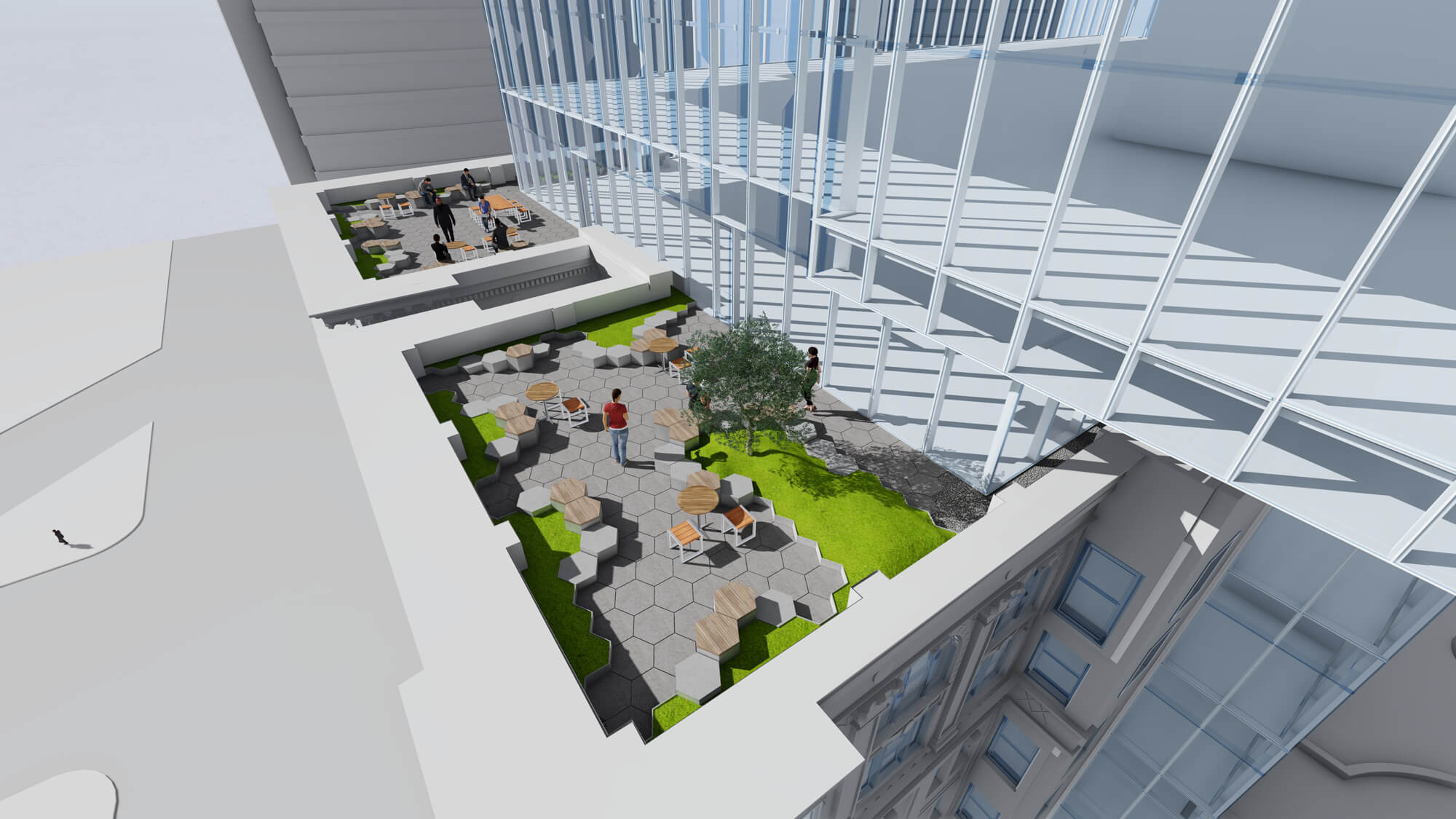
Image Courtesy of Bionic
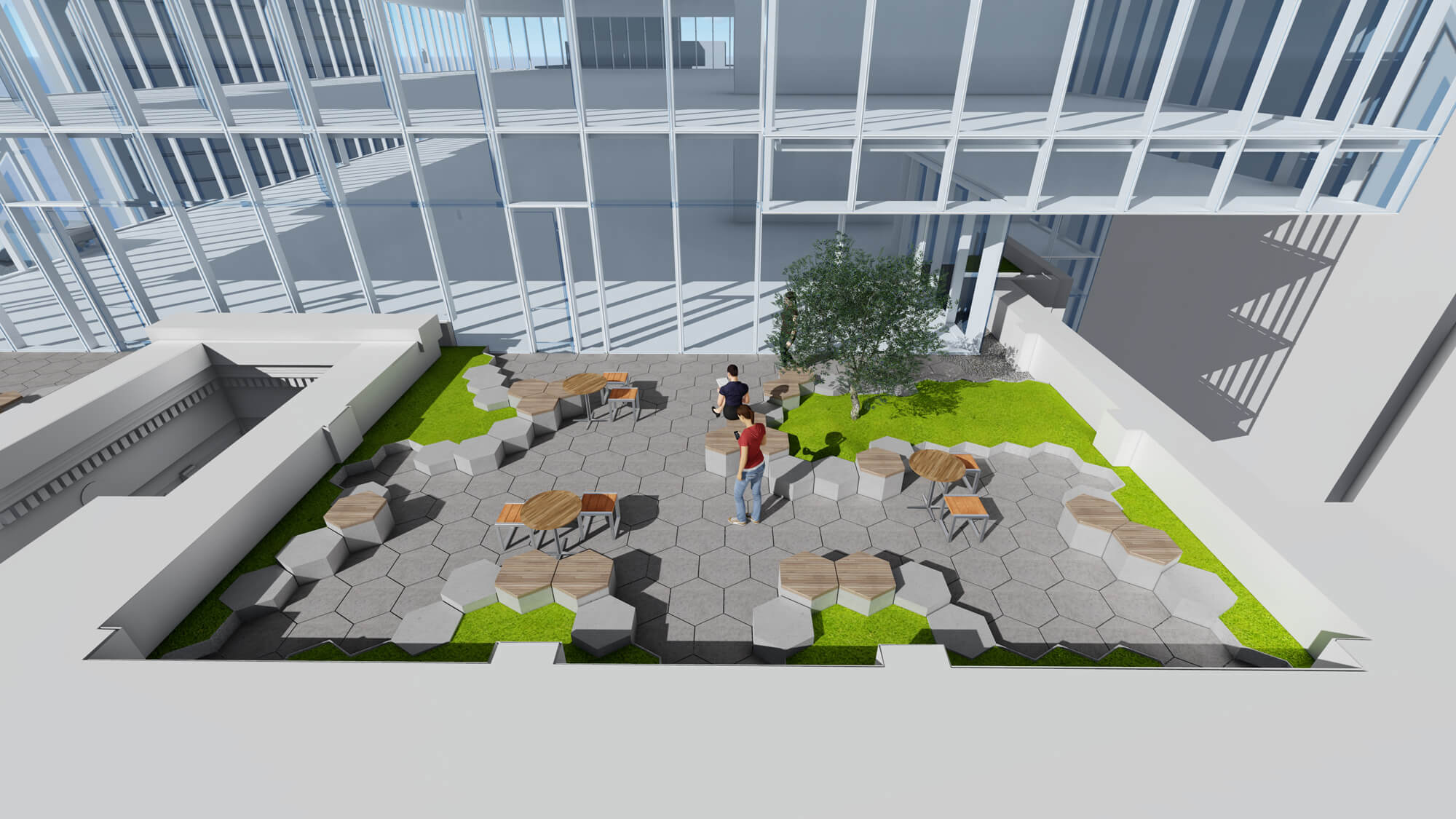
Image Courtesy of Bionic
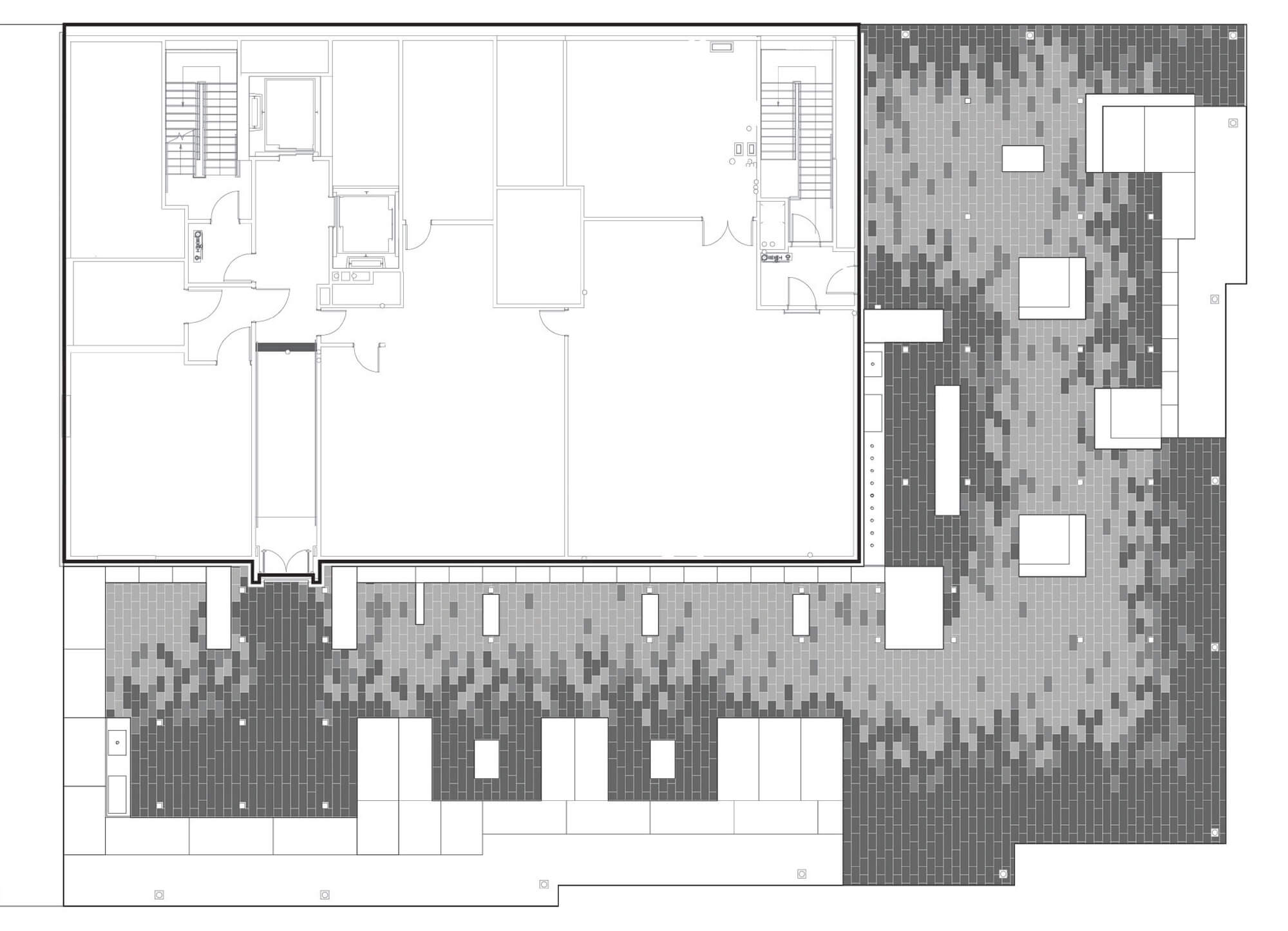
Image Courtesy of Bionic
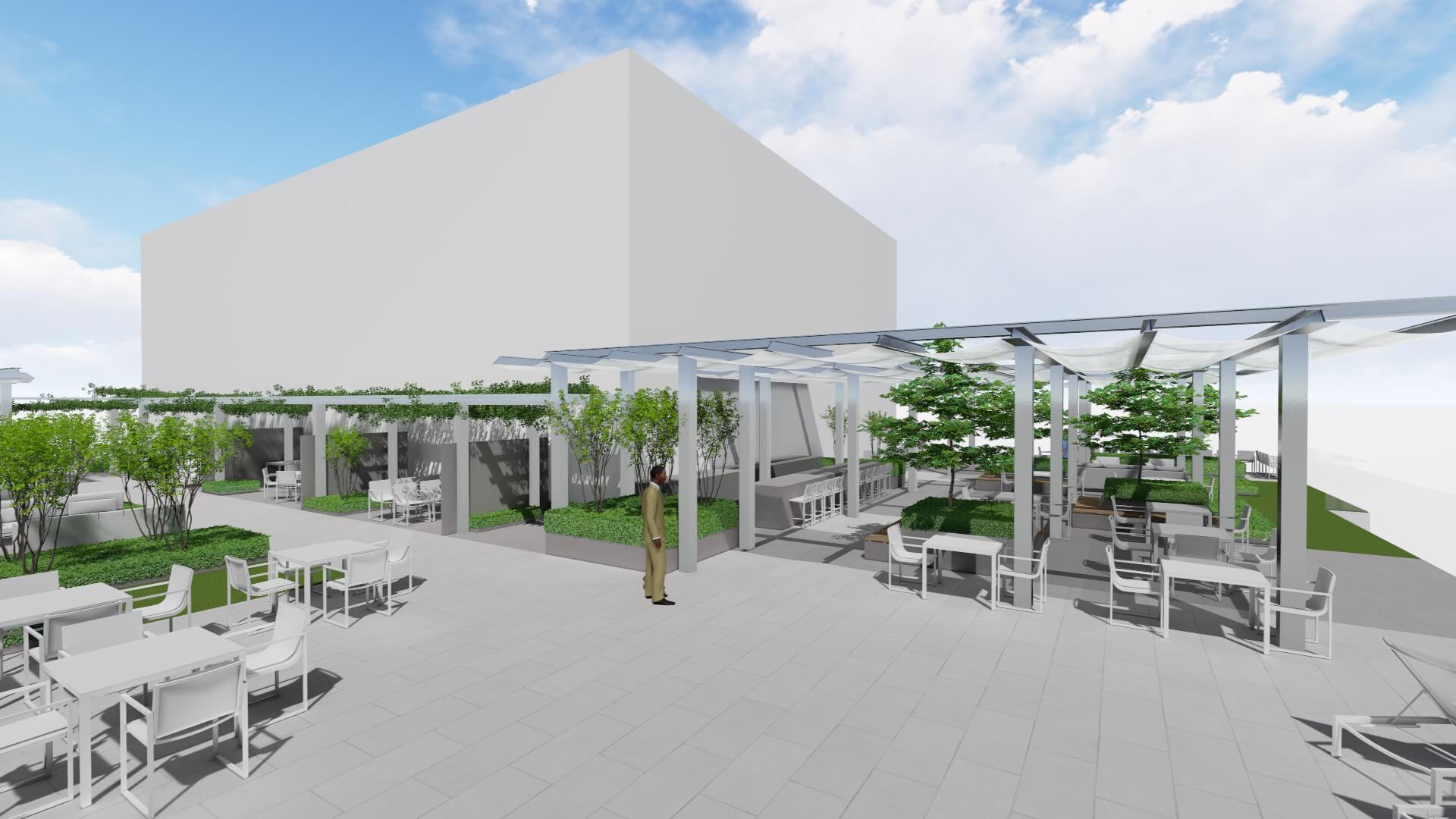
Image Courtesy of Bionic
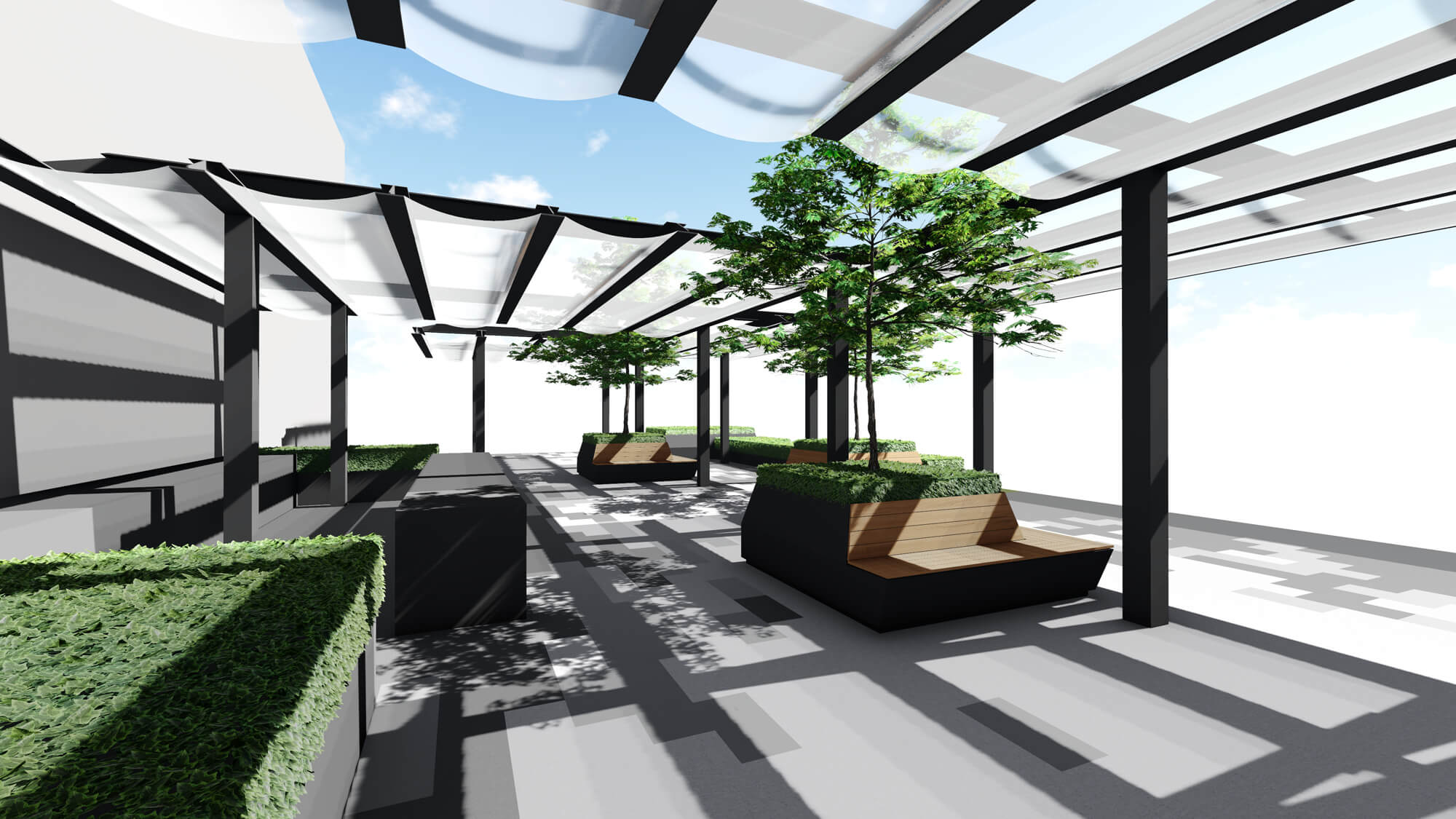
Image Courtesy of Bionic
