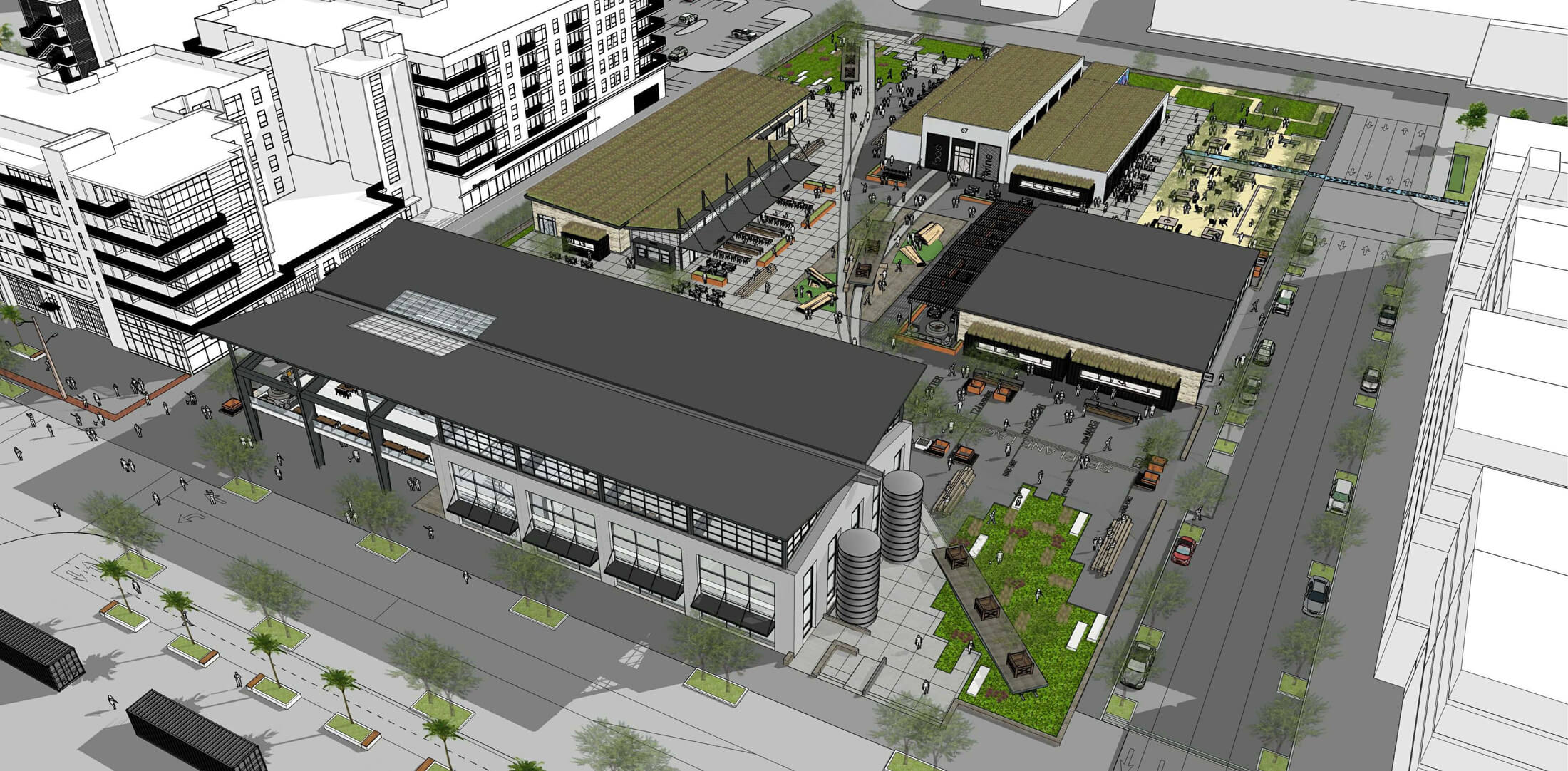
Image Courtesy of BCV
Alameda Point Urban Park
Alameda, CA
The landscape design preserved the post-industrial look of the site while providing a vibrant and unique public realm for retail and surrounding residential.
At the heart of Alameda Point Site A redevelopment project is a 3-acre urban park/plaza for the commercial center. The concept was to preserve the post-industrial look of the site while providing a vibrant environment for retail. Existing rails and other materials remaining from the Navy’s prior use were retained and reused in the design of the public park area.
The reuse of existing buildings and the preservation of cultural landscape features and materials will create a truly unique and interesting retail environment and public spaces. In order to treat storm-water, the landscape was eroded at the edges to create meadows that blend well with the existing grass meadow landscape of the windswept island.
Client
Alameda Point Partners
Size
2.63 Acre
Role
Senior Landscape
Designer,
Project Manager
Work Completed at
APDW
Project Timeline
2015 – 2016
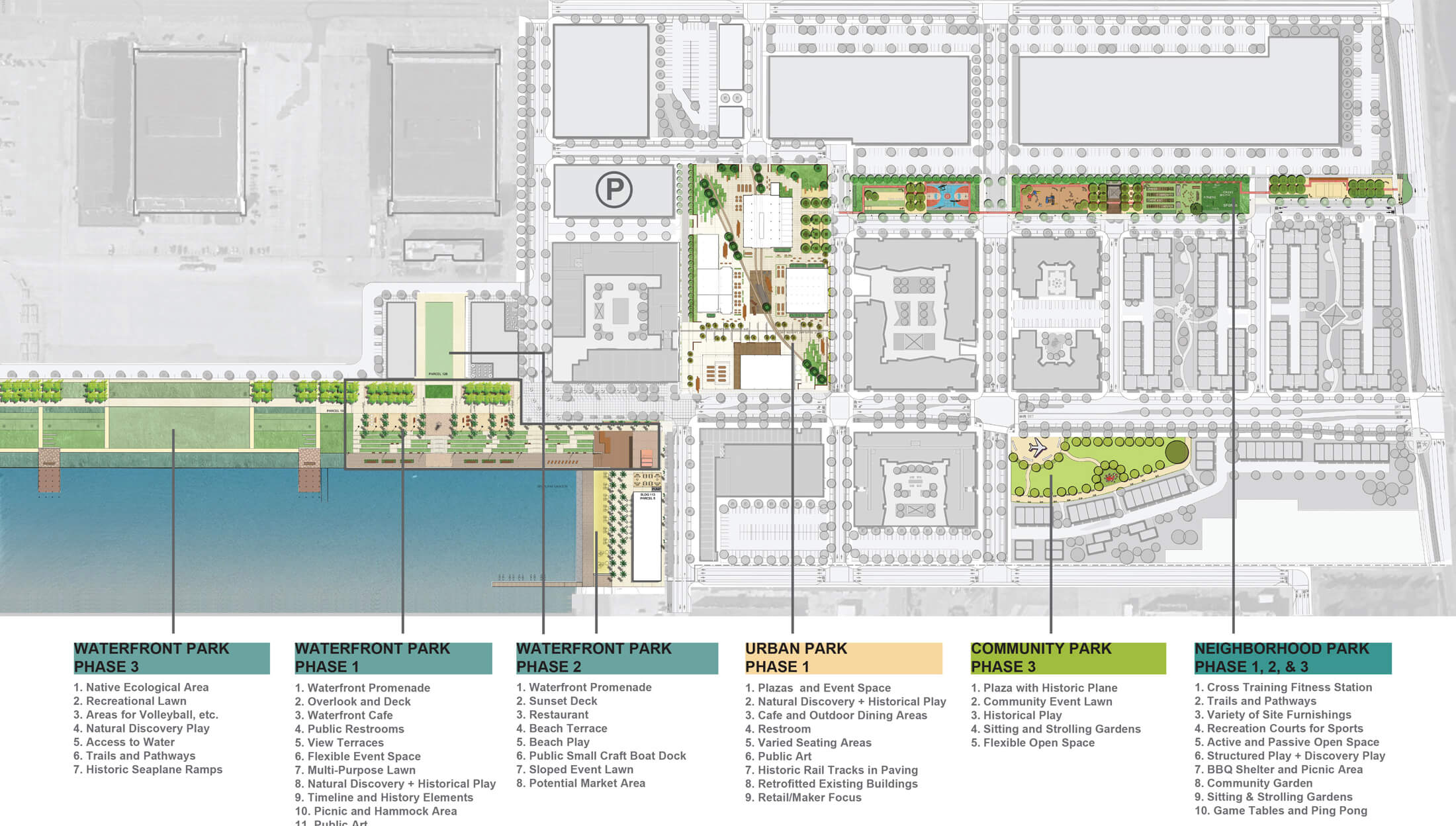
Image Courtesy of APDW
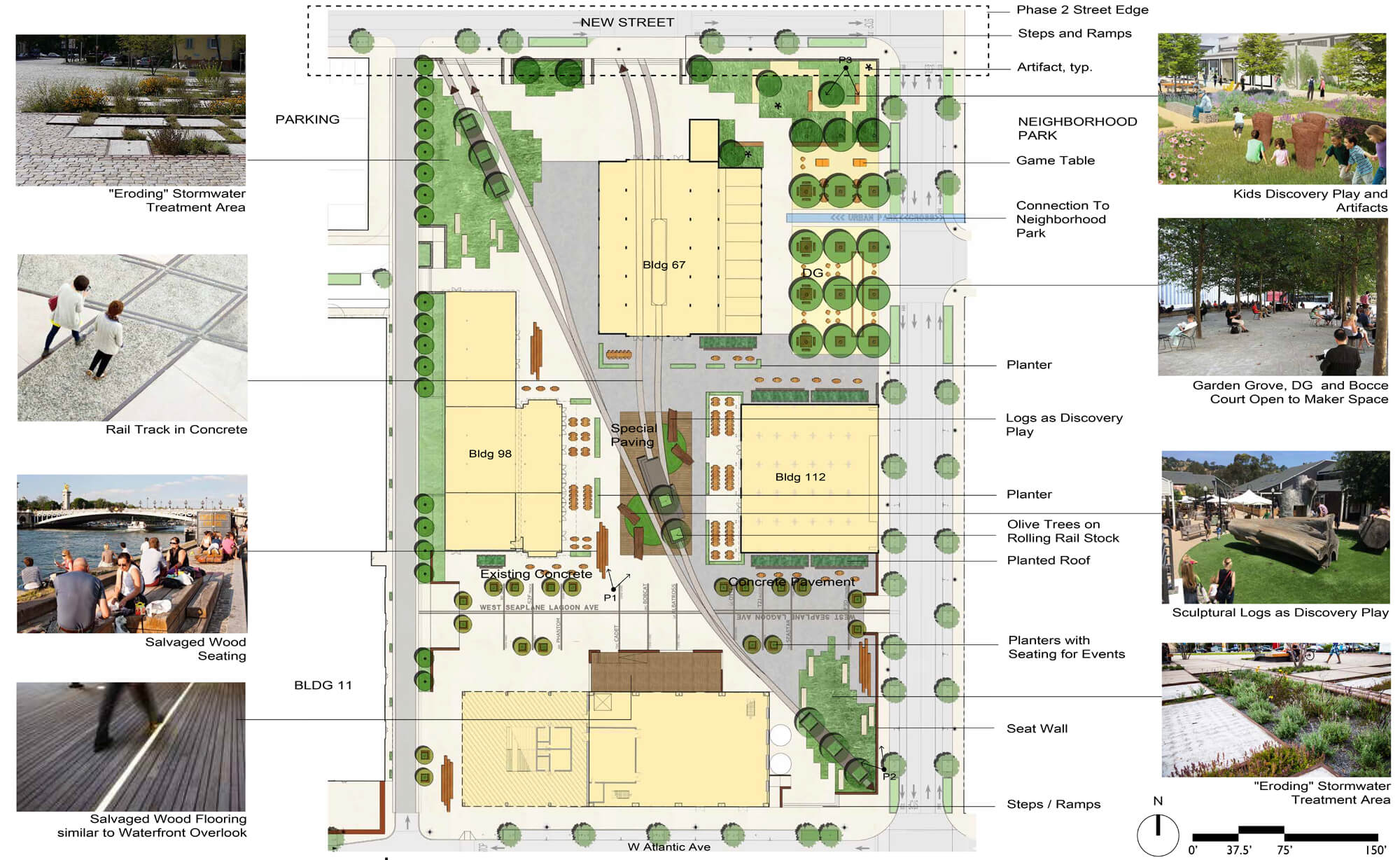
Image Courtesy of APDW
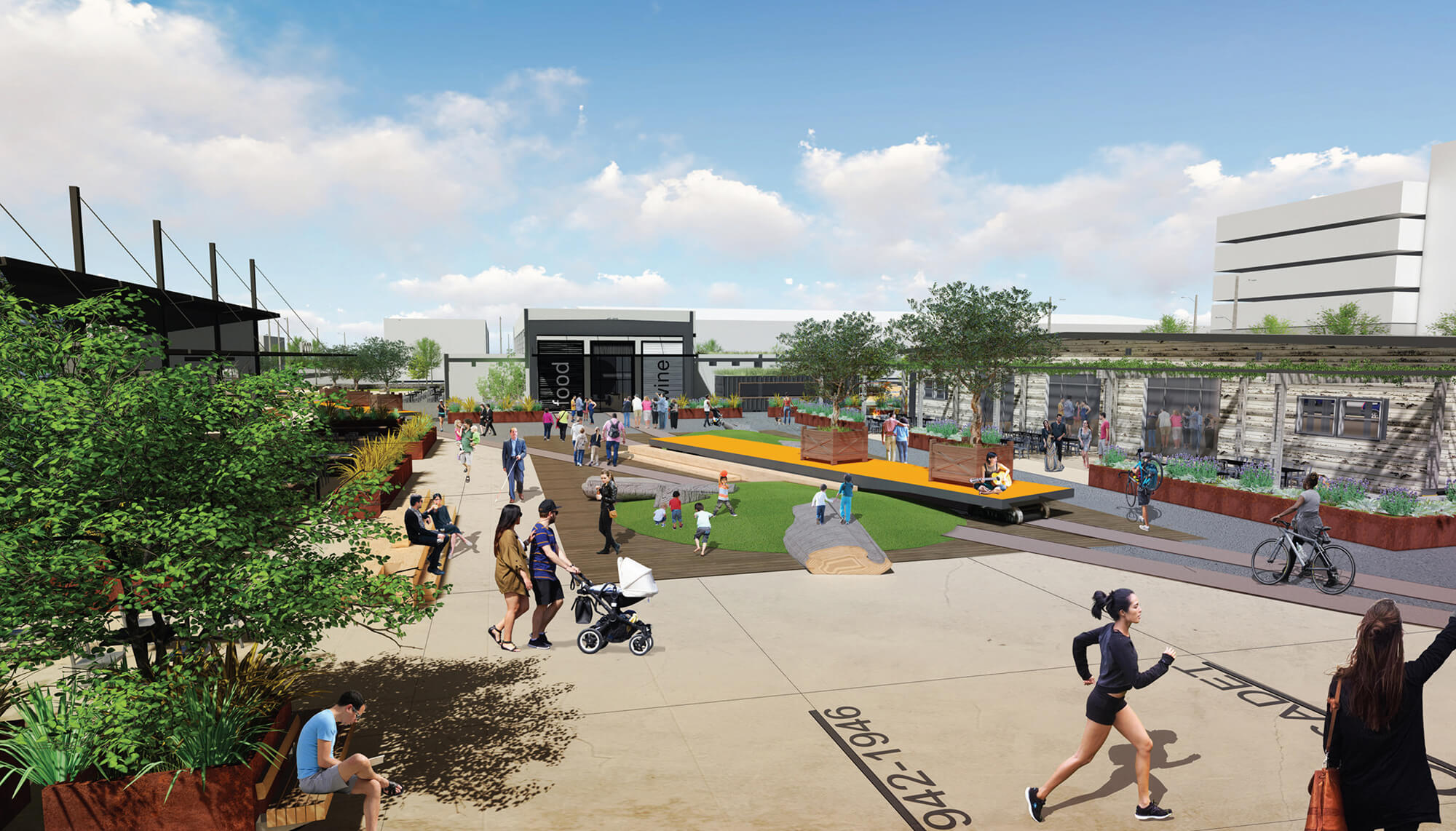
Image Courtesy of APDW
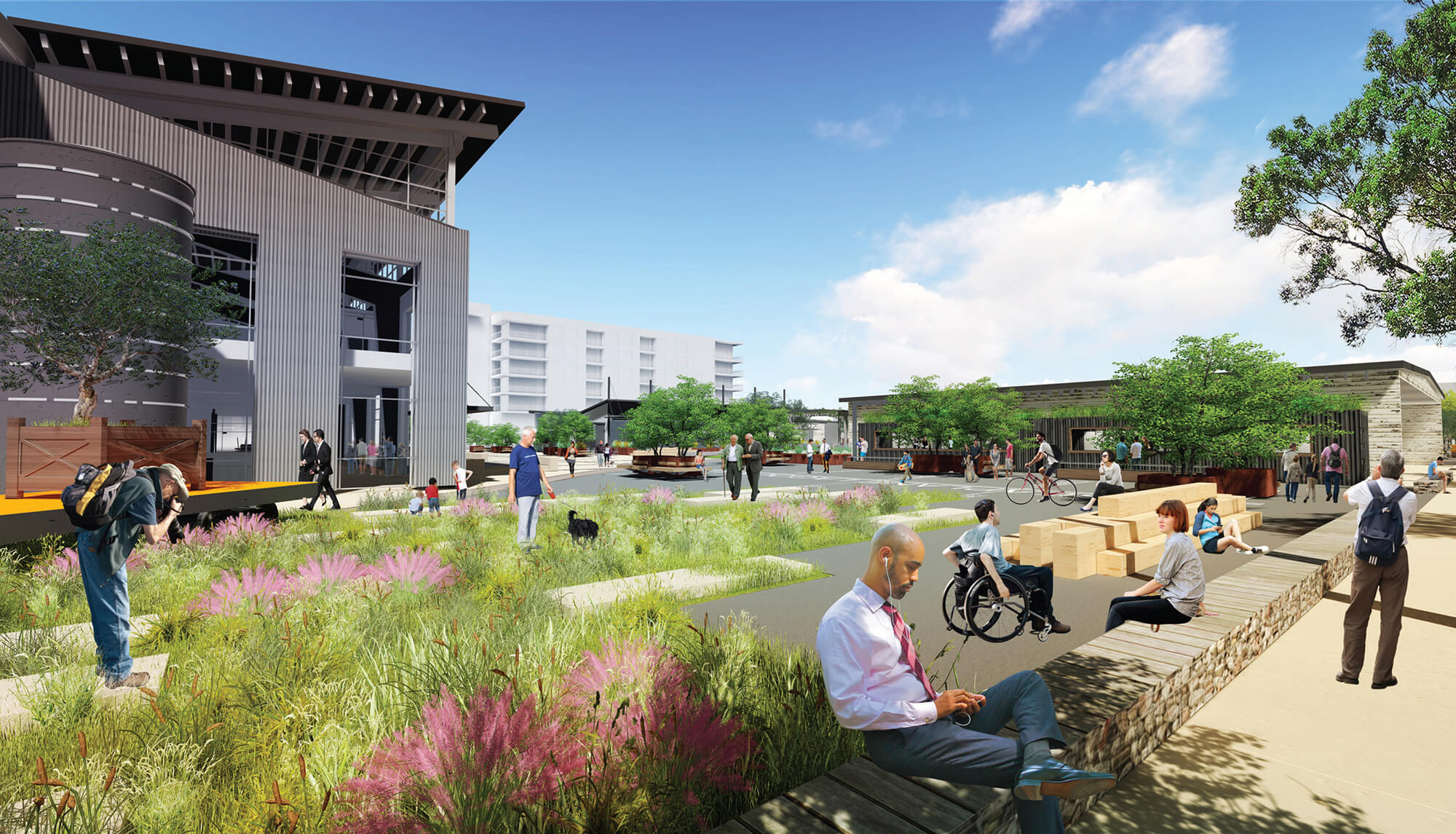
Image Courtesy of APDW
