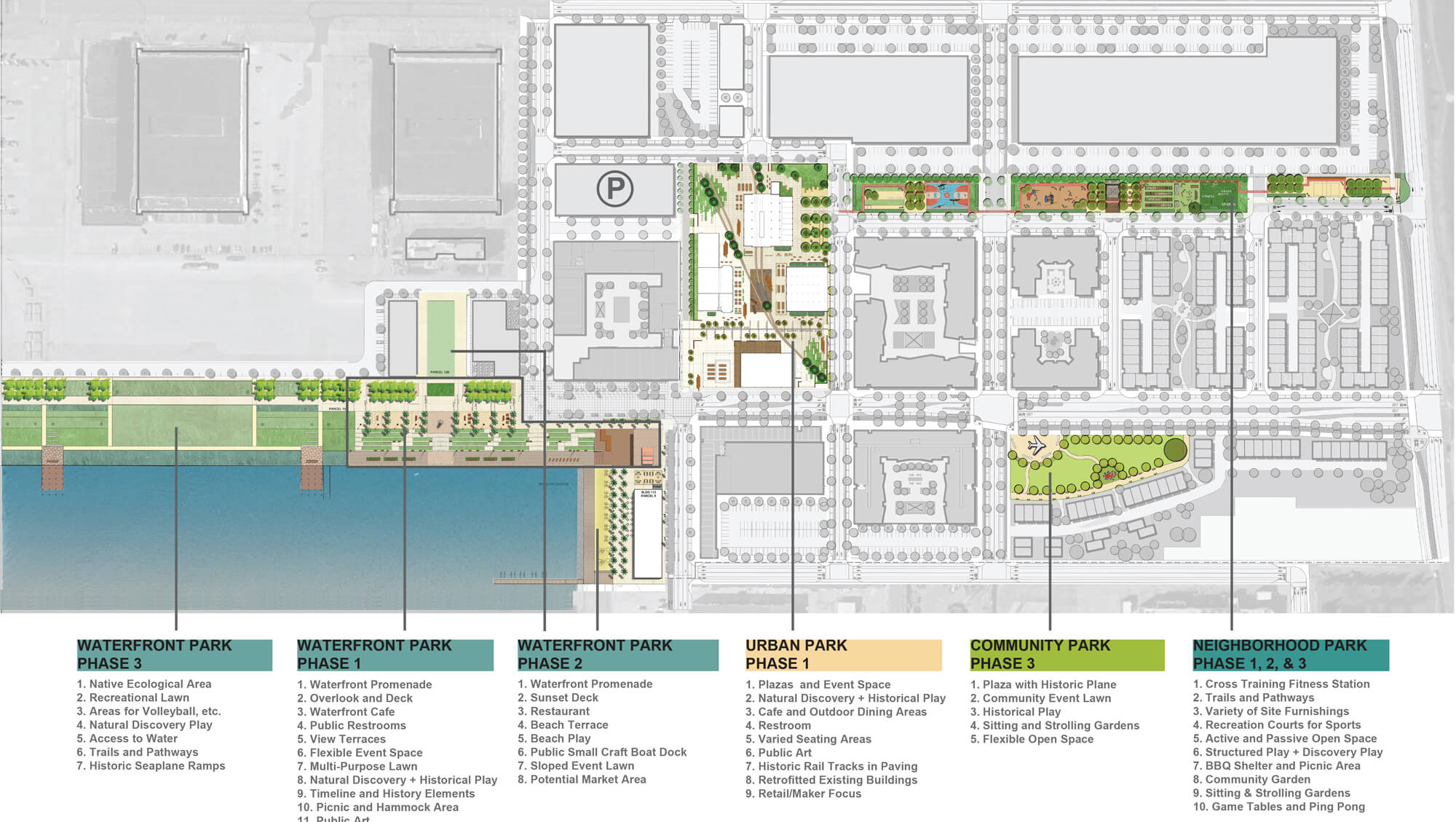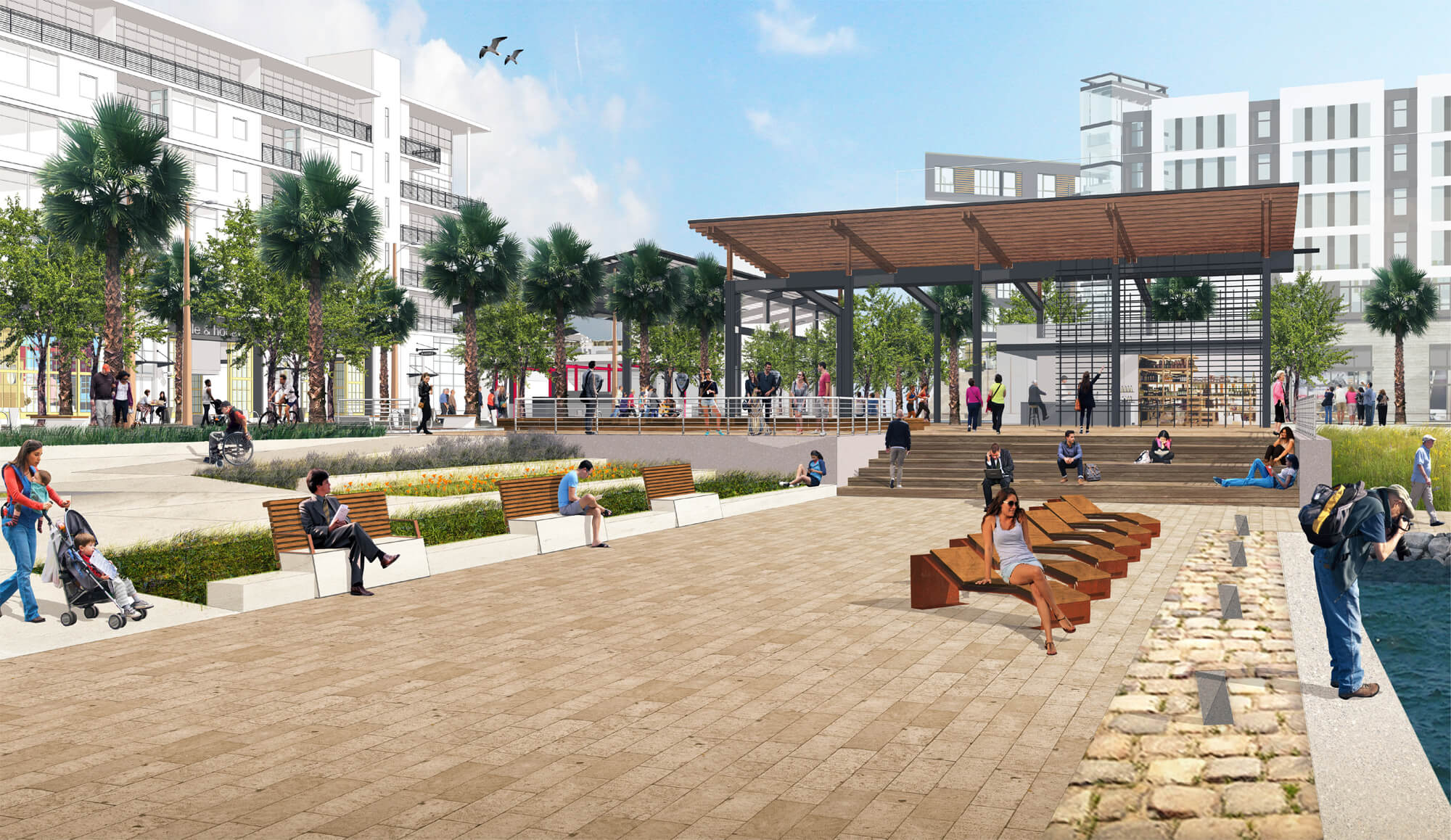
Image Courtesy of APDW
Alameda Point Waterfront Park
Alameda, CA
The project is designed to balance the competing needs to safeguard from rising sea levels while maintaining the horizontal plane dimensions of the place.
Ari Daman worked on the masterplan and the design for a 2.63-acre waterfront park in Alameda Point Site A and a 68-acre mixed-use development adjacent to the Seaplane Lagoon while at APDW. The site is located within the heart of the San Francisco Bay Area and is a part of the decommissioned naval air station. The Waterfront Park design preserves the “openness and flatness” of the historic flight taxiways consistent with historic district guidelines but, at the same time, provides protection from future sea-level rise. The design balances the competing needs to address sea-level rise, preserve the bulkhead, and maintain the horizontality of the site.
Program:
The Waterfront Park is designed to provide a variety of public spaces for recreation and enjoyment of the waterfront location and views of the San Francisco skyline while preserving the historic row of seaplane hangar buildings.
The overlook includes a pavilion for a café with outdoor seating and an outdoor area for viewing the promenade at the water’s edge. The overlook also accommodates flexible event and programmable space.
A series of terraces lead down to the water’s edge and provide a variety of spaces for enjoying the waterfront. The promenade allows for universal design through slightly sloped walkways and seating elements to accommodate all age groups and needs.
The taxiway area is intended to pay homage and respect to the historical elements of the former NAS Alameda with an engraved timeline along the major east-west gathering area to educate the public about the history of the site. Minimal tree plantings preserve the ‘openness’ of the historic taxiways.
Sea Level Rise:
Waterfront Park is designed to address 24-inches of sea-level rise through adaptive management strategies. The sea-level rise strategy is designed around a series of short terraces spread over a larger space to minimize the impression of changes in elevation. The bulkhead and adjacent promenade will occasionally flood, but major portions of the public park will remain above the flooded areas behind the stepped terraces.
Client
Alameda Point Partners
Size
2.63 Acre
Role
Senior Landscape
Designer,
Project Manager
Work Completed at
APDW
Project Timeline
2015 – 2016

Image Courtesy of APDW

Image Courtesy of APDW

Image Courtesy of APDW

Image Courtesy of APDW

Image Courtesy of APDW

Image Courtesy of APDW
