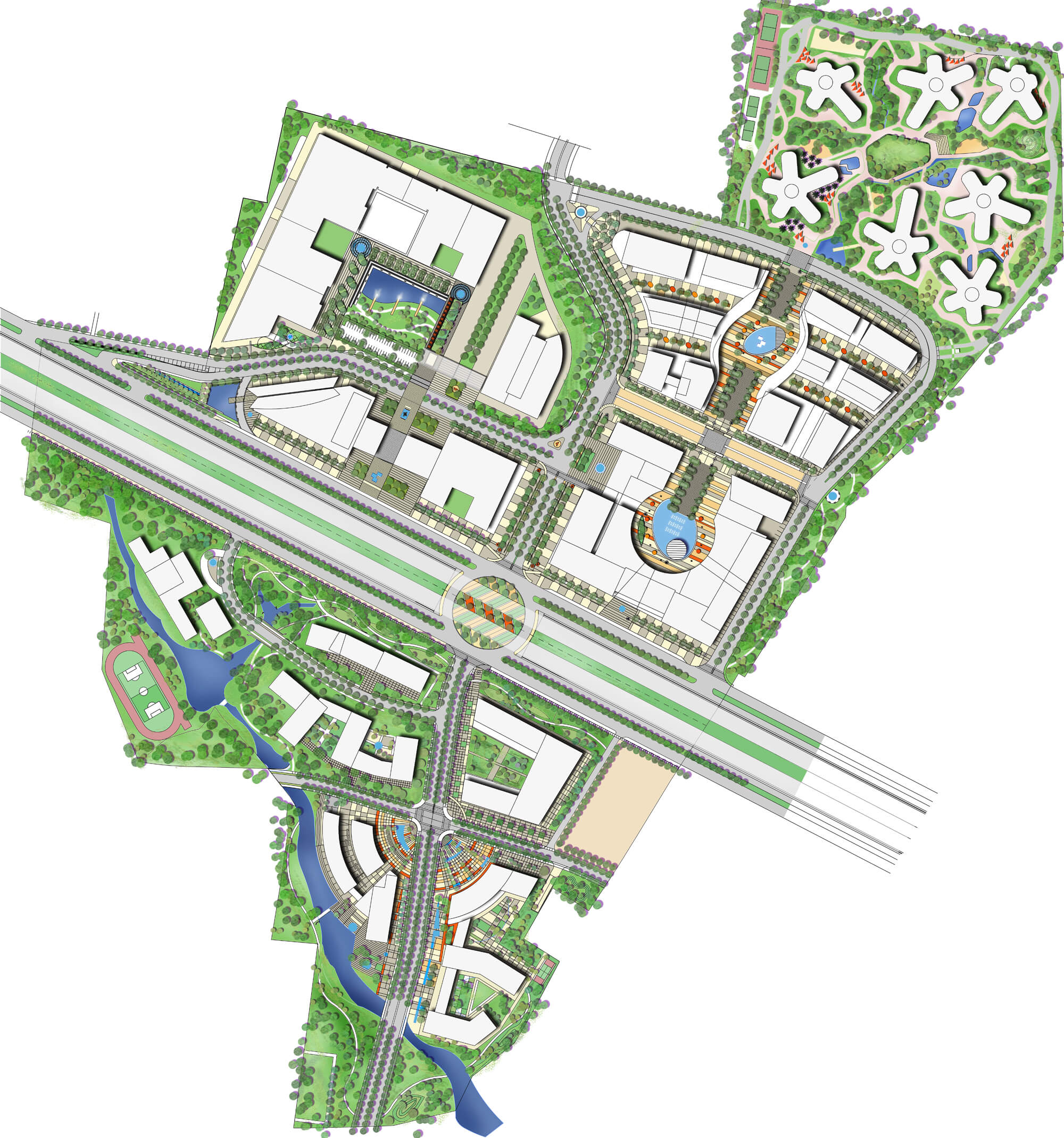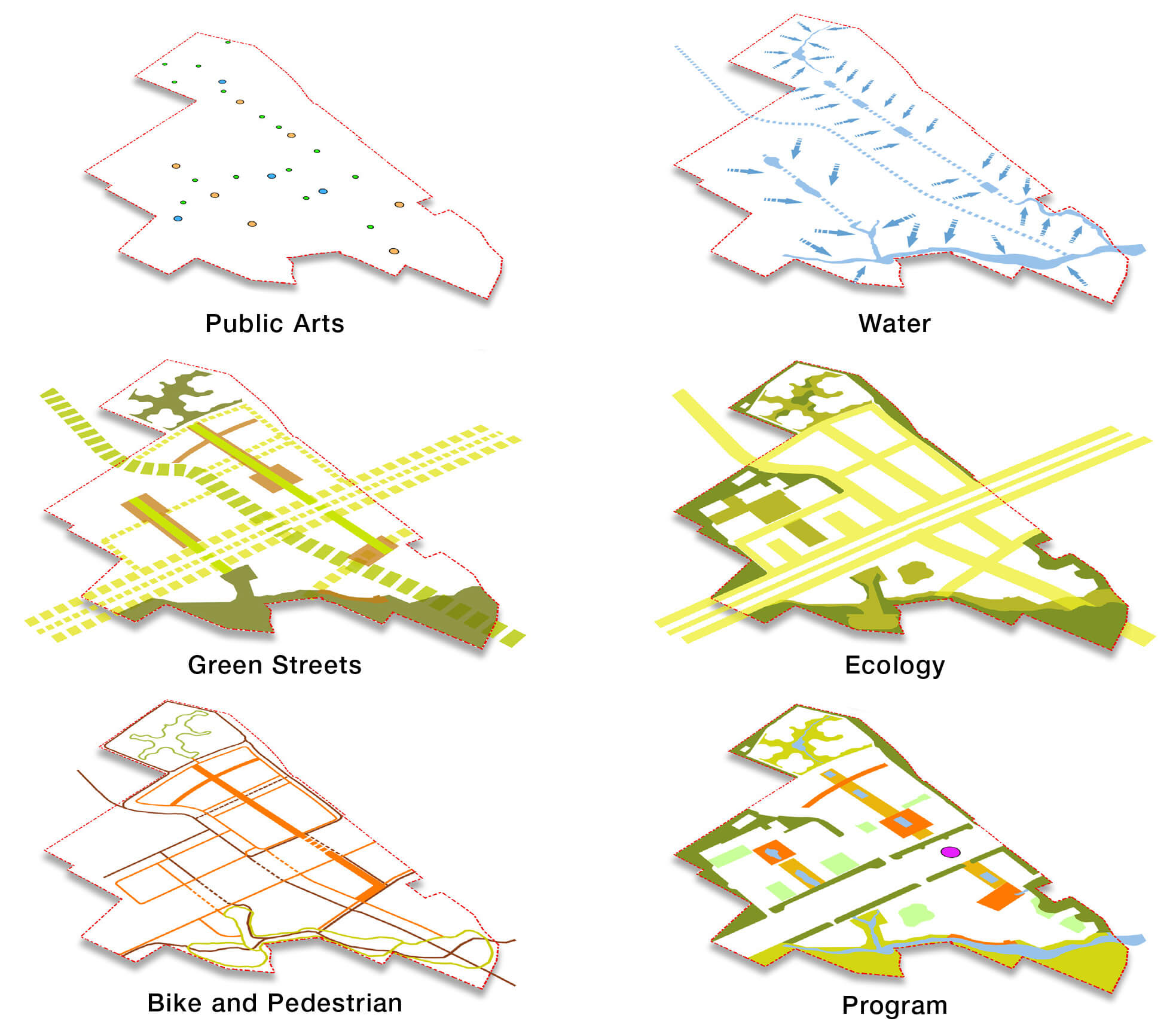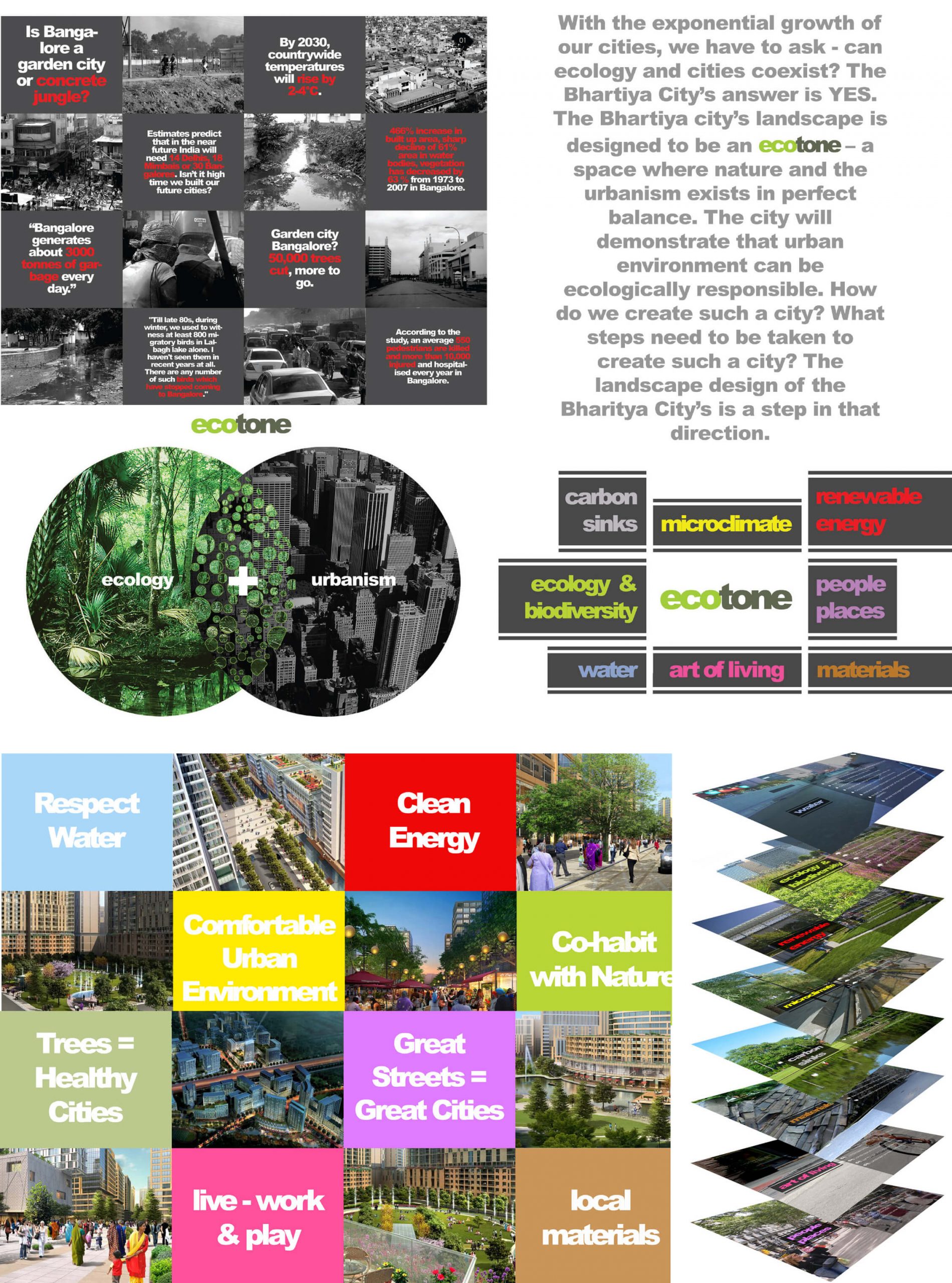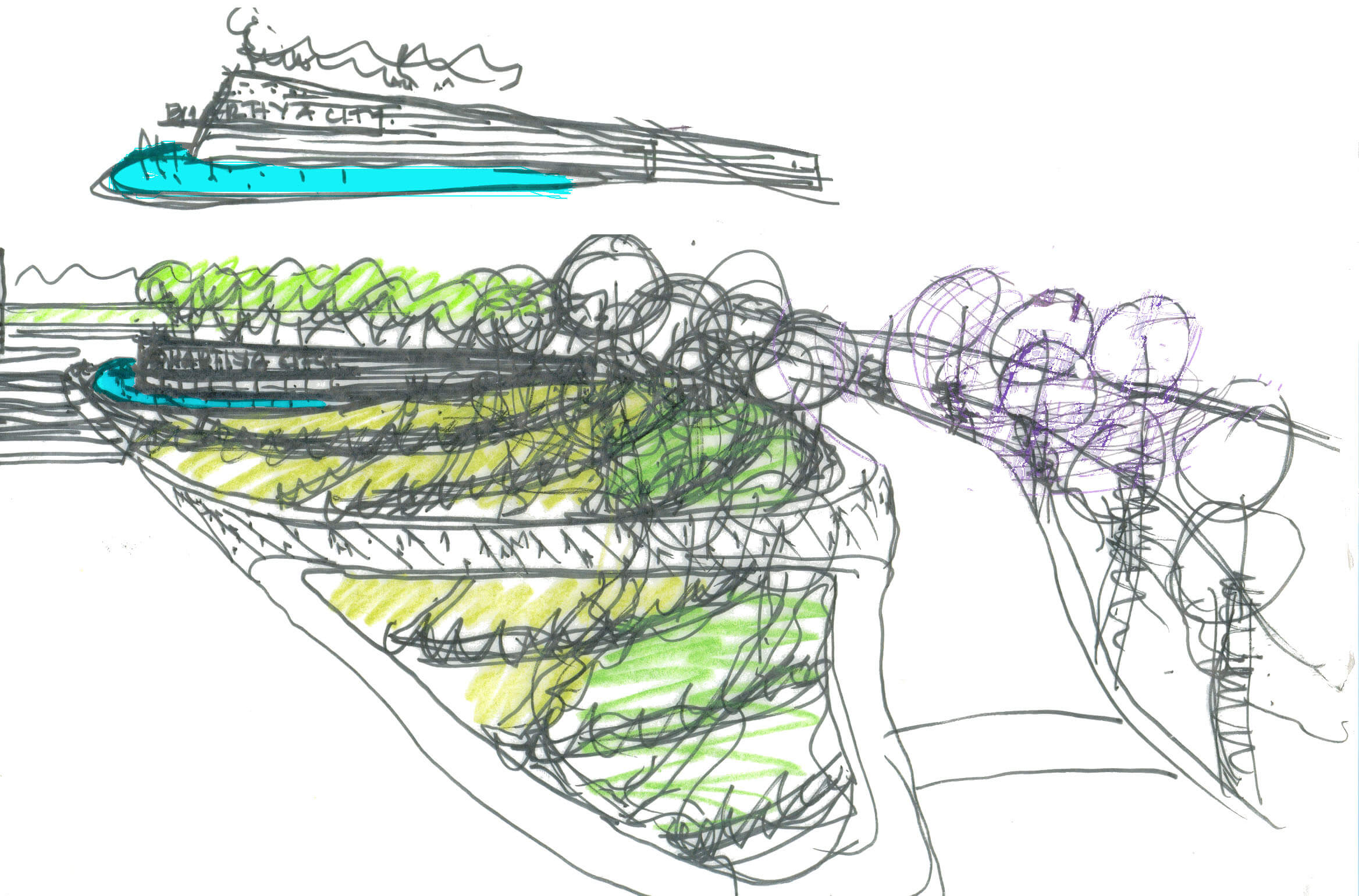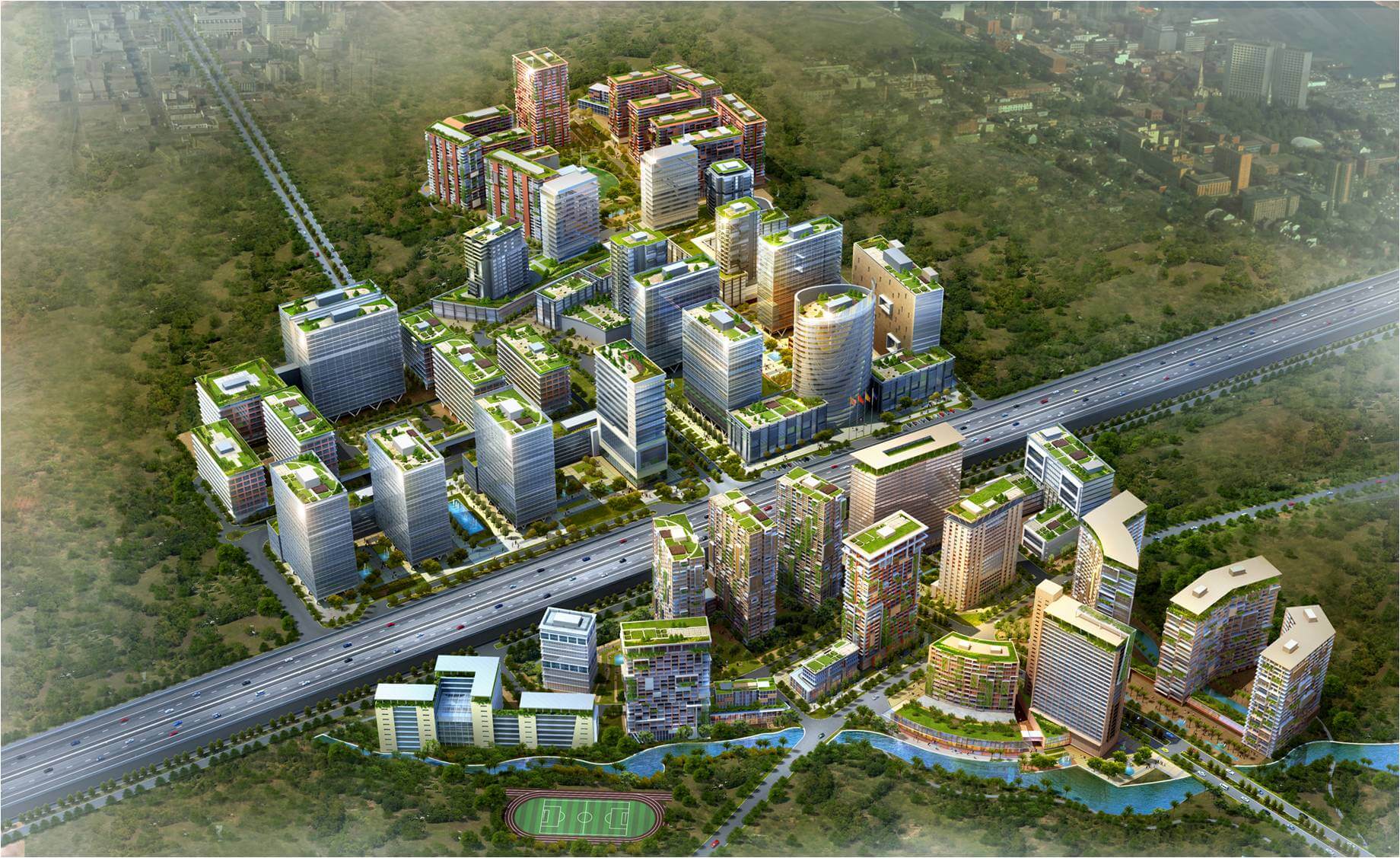
Image Courtesy of Perkins Eastman
Bhartiya City
Bengaluru, India
Nature and urbanism co-exist in Bhartiya City. The multi-purpose landscape fosters ecological diversity while simultaneously promoting active and healthy living.
With the exponential growth of Bangalore City and the resulting environmental degradation, we had to ask, “Can ecology and cities co exist?” Our answer was yes. The Bhartiya City landscape is designed to be “ecotone,” a space where nature and urbanism exist in balance. This will demonstrate that a high-density urban environment can be ecologically responsible. How do we create such a city? The landscape design of Bhartiya City was an exploration of that idea. The first thing we worked on was creating a simple glossy guidebook for educating our clients and their investors.
Our tasks included creating a unique and sustainable landscape framework plan for a 125-acre, high density, mixed-use development set within a park environment. The project’s open spaces range from small pocket parks to large plaza parks designed to offer variety, choice and distinction. The landscape framework fostered ecological diversity while simultaneously promoting active living. Stormwater is treated on-site and is discharged to a stream.
The task also included revising the master plan, assisting with the project phasing, and hiring local landscape and infrastructure consultants. The scope also included the landscape design of various projects on the site, including the temporary entrance and the project Discovery Center for unit sales.
Client
Bhartiya
Size
125 Acre
Role
Principal
Landscape Design
Collaborator
George Attokaran
Project Timeline
2009 – 2010
