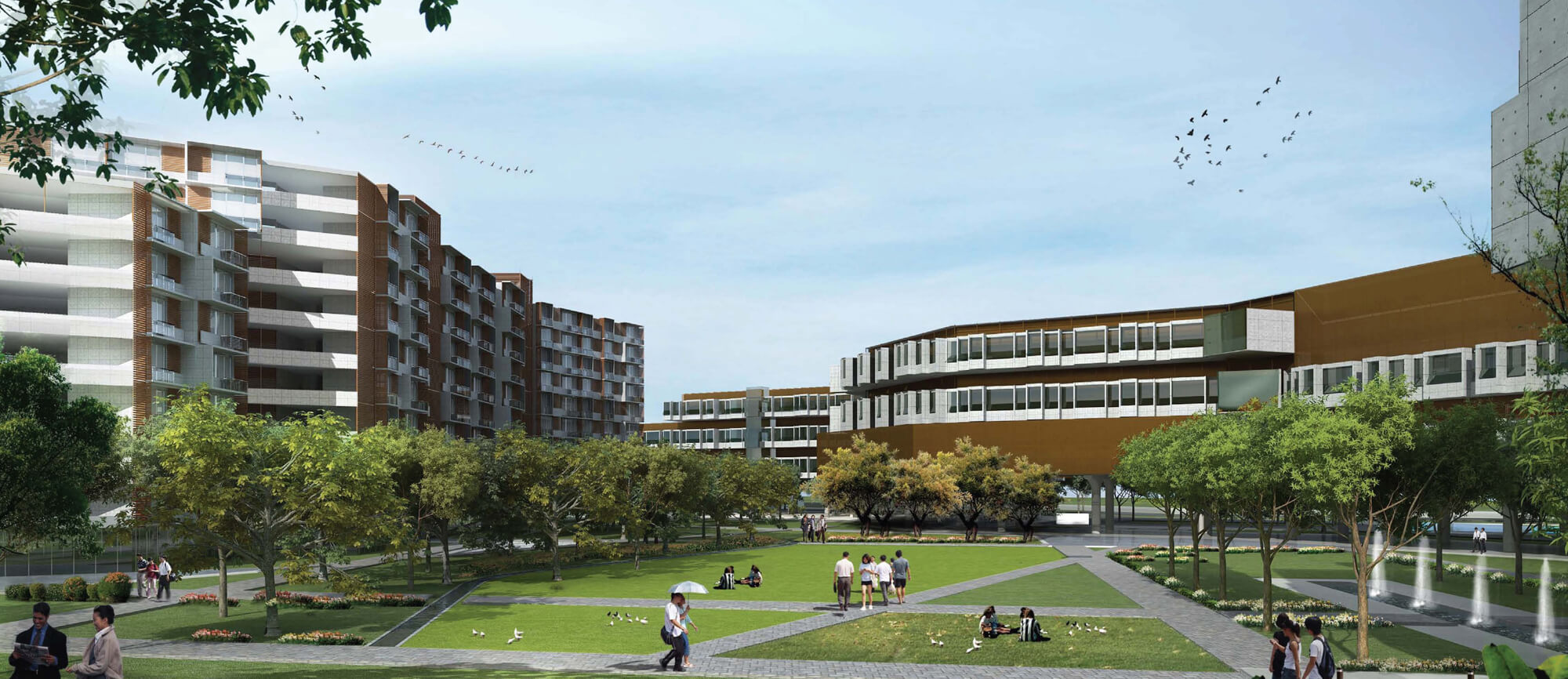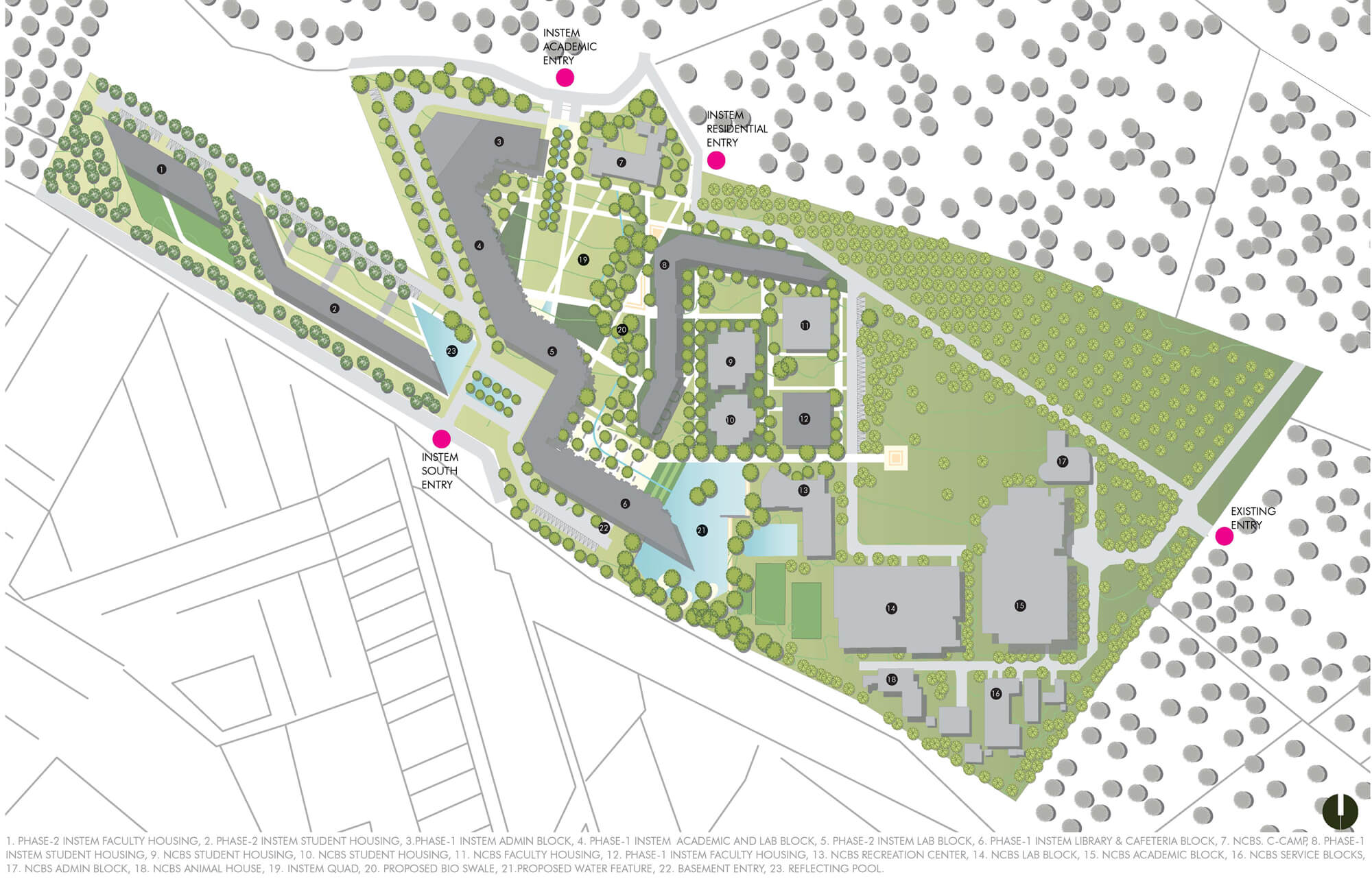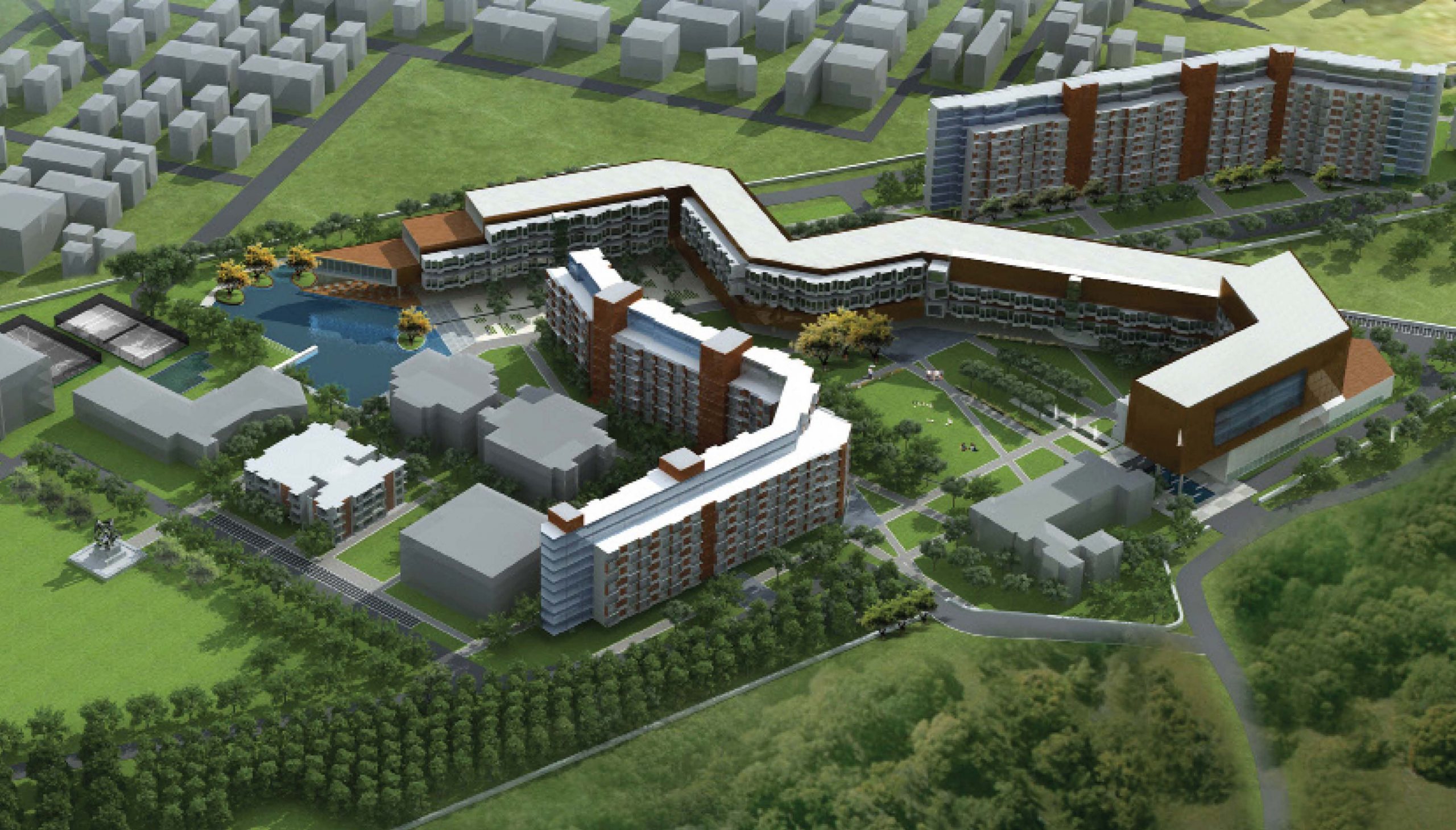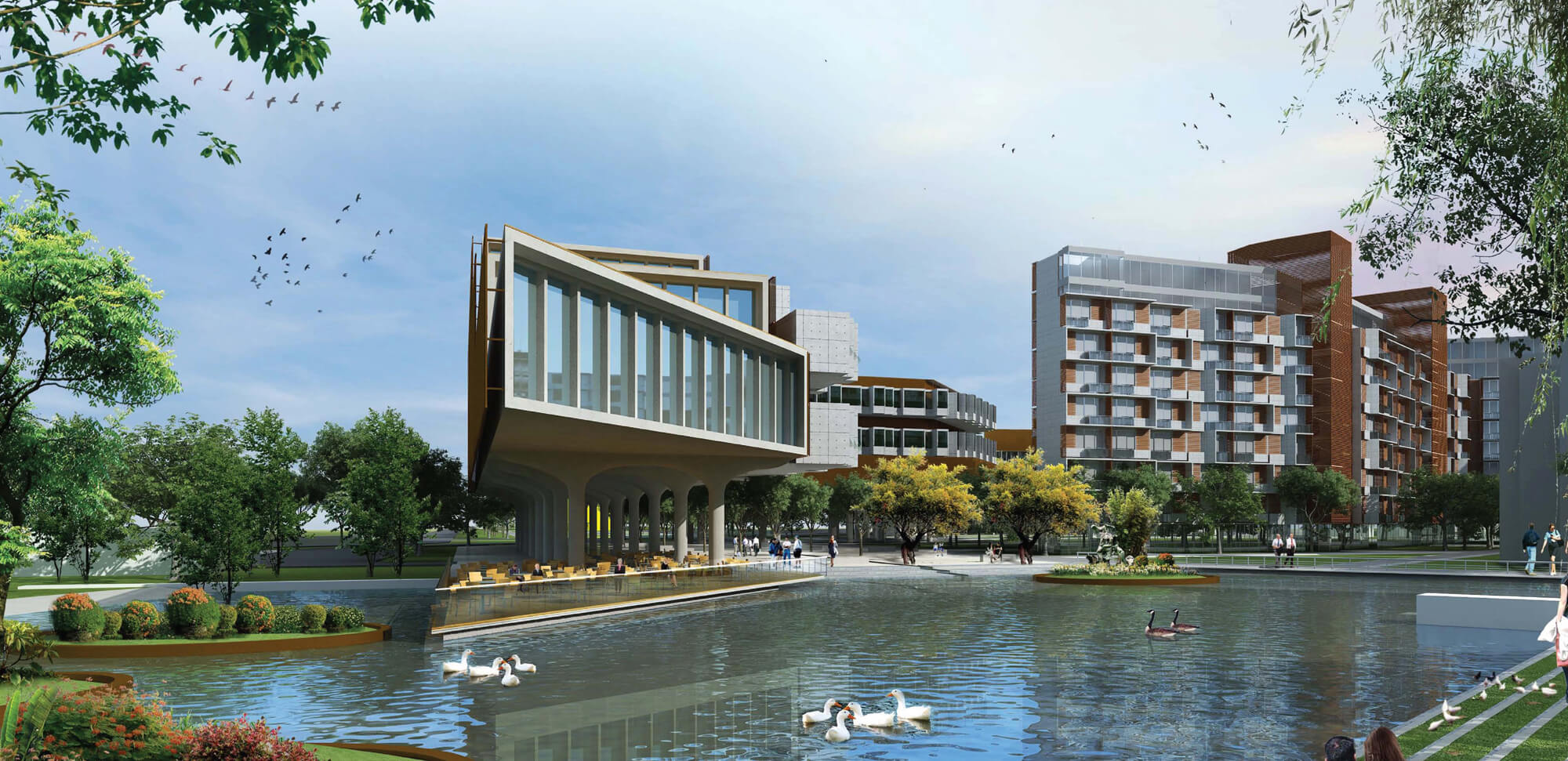
Image Courtesy of Perkins Eastman
Institute For Stem Cell
Bengaluru, India
The main concept was to use landscape as infrastructure and as an organizing element for the entire campus.
Buildings were arranged around a central green quad. The cell concept from agricultural practice was borrowed as a strategy for landscaping such a large space. The landscape is built over a period of time and allows changes and adaptation to the landscape based on future program requirements. The agriculture cell concept also connects the proposed development to the architectural university where the site is located.
Shaded pathways and ample recreational opportunities run along a central spine that connects the east and west campus. A central wetland, natural area, and ecological zone provides a buffer between residential areas and labs but also acts as an area for water cleaning and storage. The clean water is stored in the pond on the south side of the project and used to recharge the groundwater. This ecological approach to the landscape will set an example for sustainable landscape for other similar projects.
Client
Competition
Size
12.75 Acre
Role
Principal
Design Director
Collaborator
Perkins Eastman
Project Timeline
2010

Image Courtesy of Perkins Eastman

Image Courtesy of Perkins Eastman

Image Courtesy of Perkins Eastman

