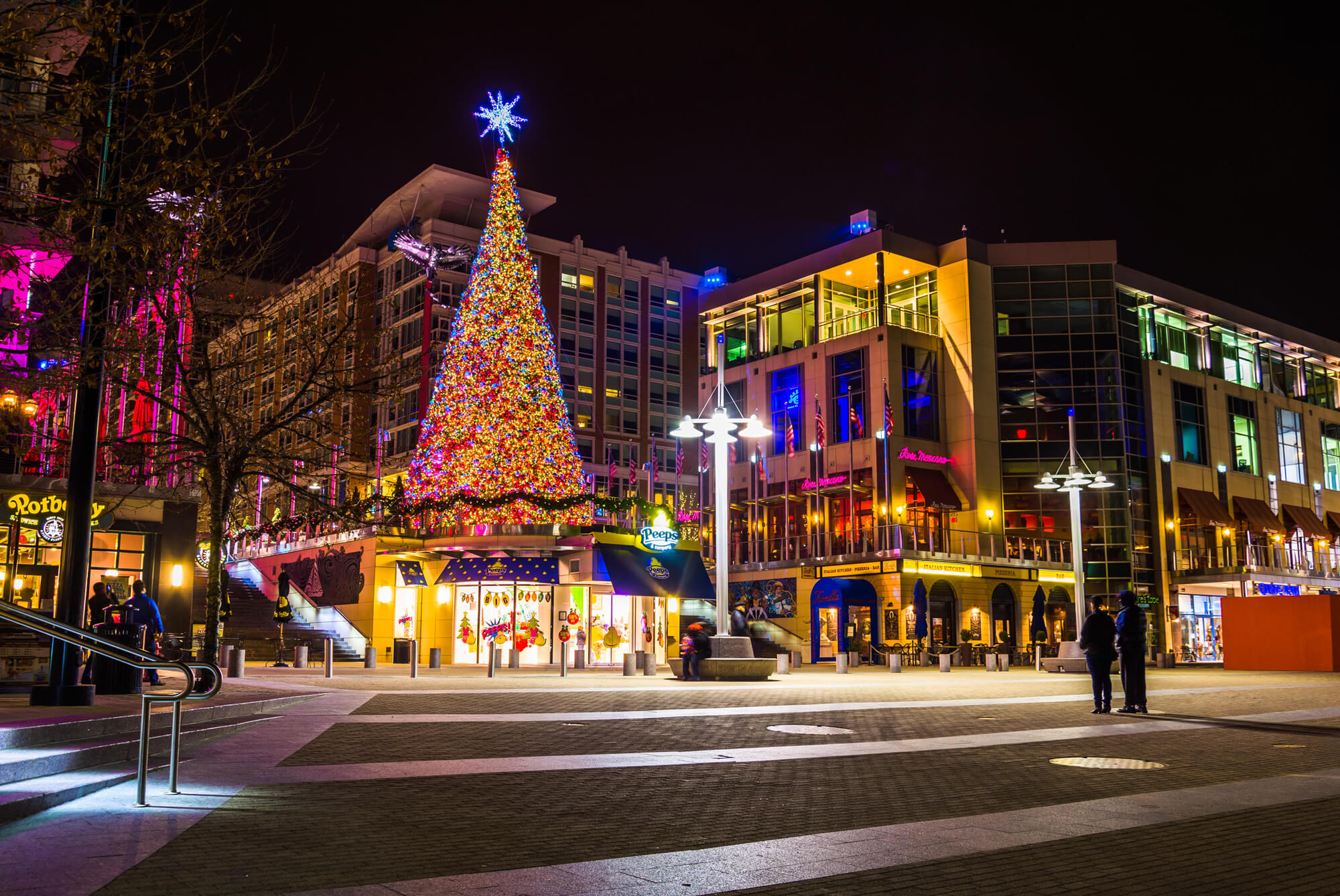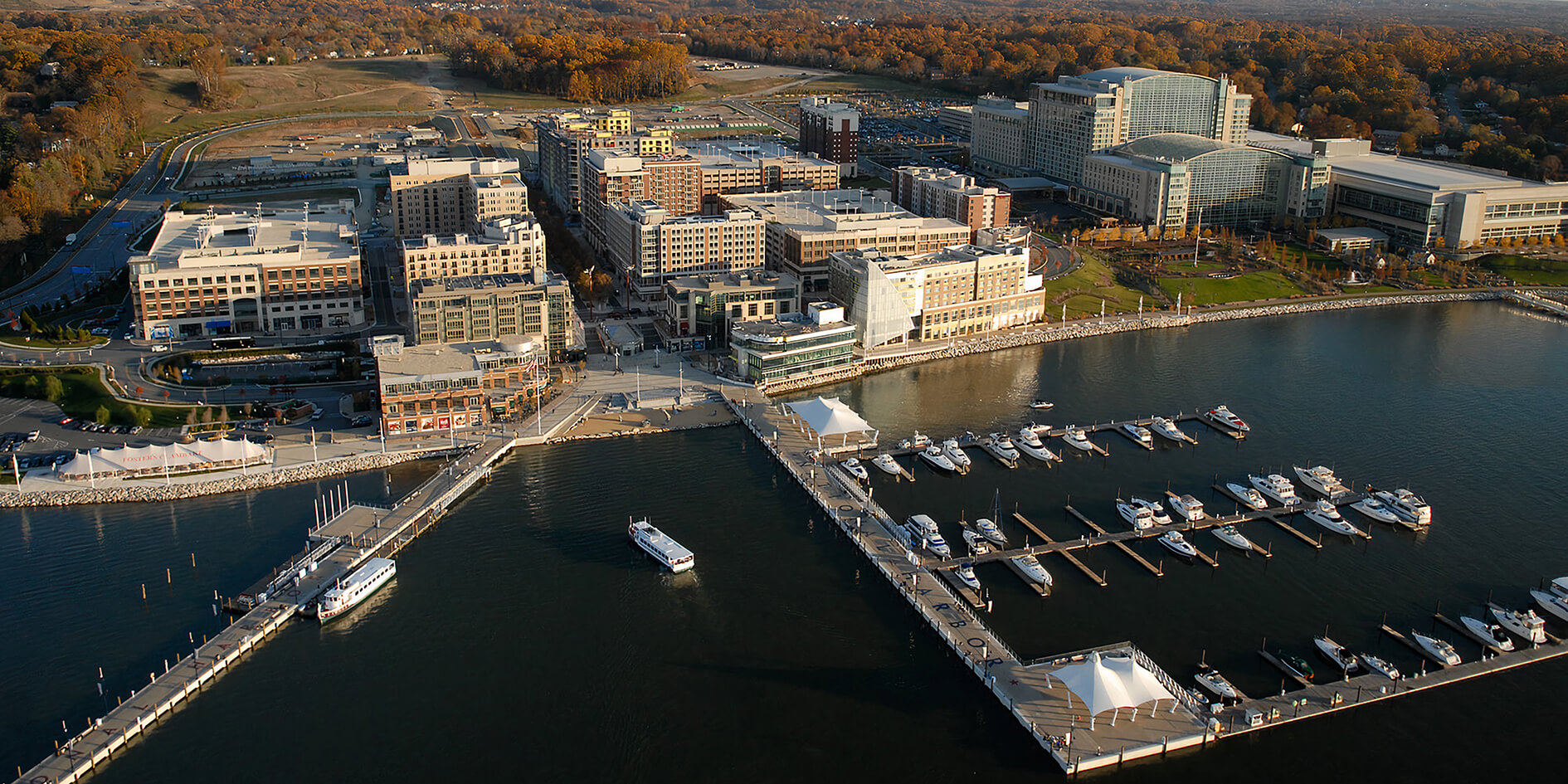
Image Courtesy of Peterson Companies
National Harbor
Washington DC
Just off the heart of the nations capital, the project is designed to evoke an atmosphere reminiscent of Georgetown, Annapolis and Baltimores Inner Harbor.
The implementation of the downtown area of 7.3 million square feet of vibrant, high-density, mixed-use development space fronting two miles of the Potomac River near Washington, D.C., was an enormous task. The first phase of National Harbor includes approximately 320,000 square feet of retail, dining, entertainment, 2,500 residential units, 150,000 square feet of loft office, 250 vacation units, a 200-room luxury hotel and an additional 400 traditional hotel rooms.
Just a 15-minute drive from the heart of the nation’s capital, the project is designed to evoke an atmosphere reminiscent of Georgetown, Annapolis and Baltimore’s Inner Harbor. The challenge was to design the grades for the sloping streets-cape to work with large flat building slab areas needed for retail spaces. The grades were coordinated with architects working on different areas of the development to create an urban streets-cape experience.
The project scope included streets-cape design, pocket park design, and overall site grading, as well as site infrastructure coordination. The project involved coordination with many leading architectural firms working on various buildings in the development. The project required extensive collaboration with Sasaki, the landscape designer for the waterfront area. Ari Daman completed the project while at LandDesign.
Client
Peterson Companies
Size
56 Acre, 7.3 Million
Square Feet
Role
Senior Landscape
Designer,
Project Manager
Work Completed at
LandDesign
Project Timeline
2006
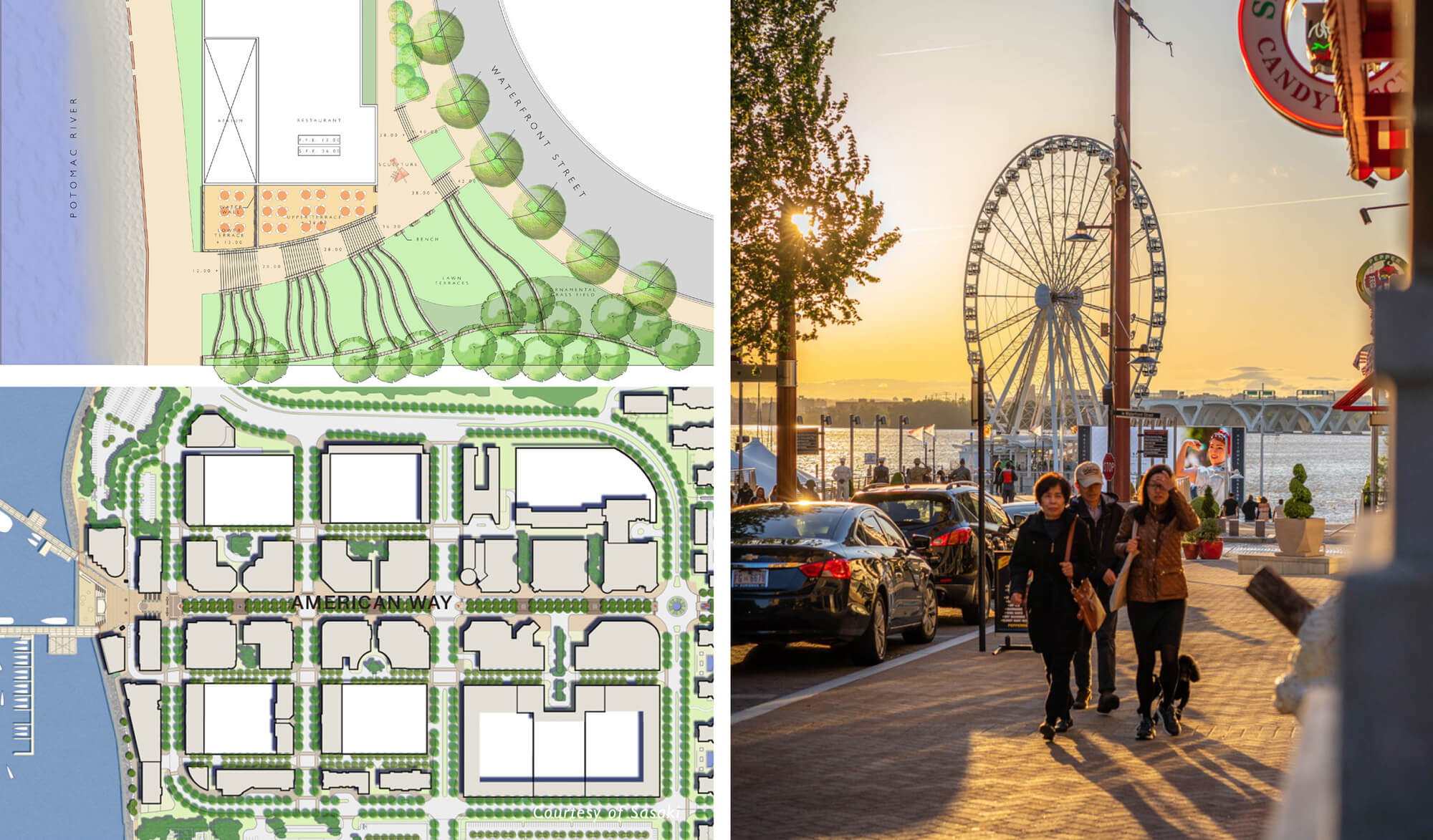
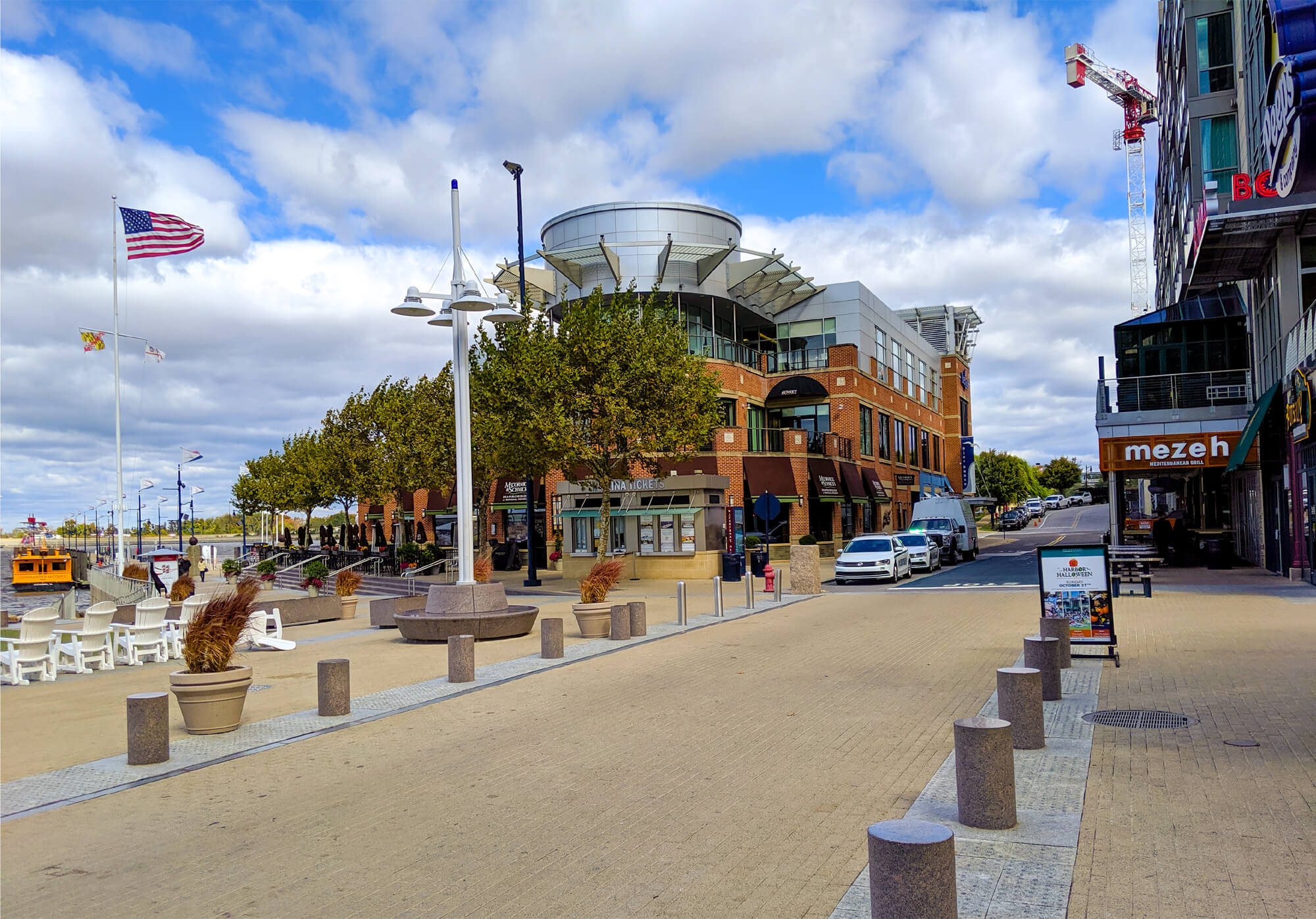
Image Courtesy of Ajit Dash
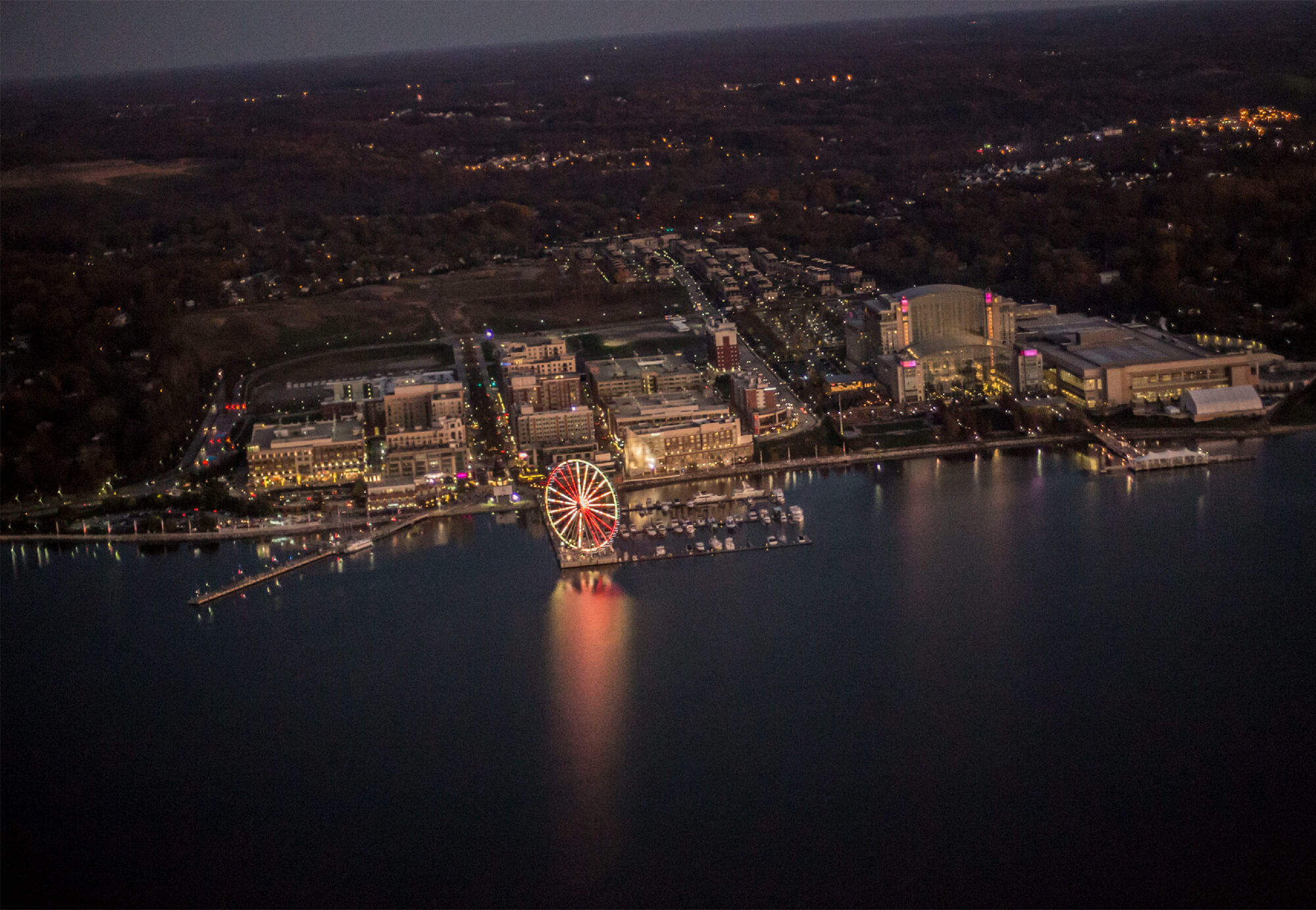
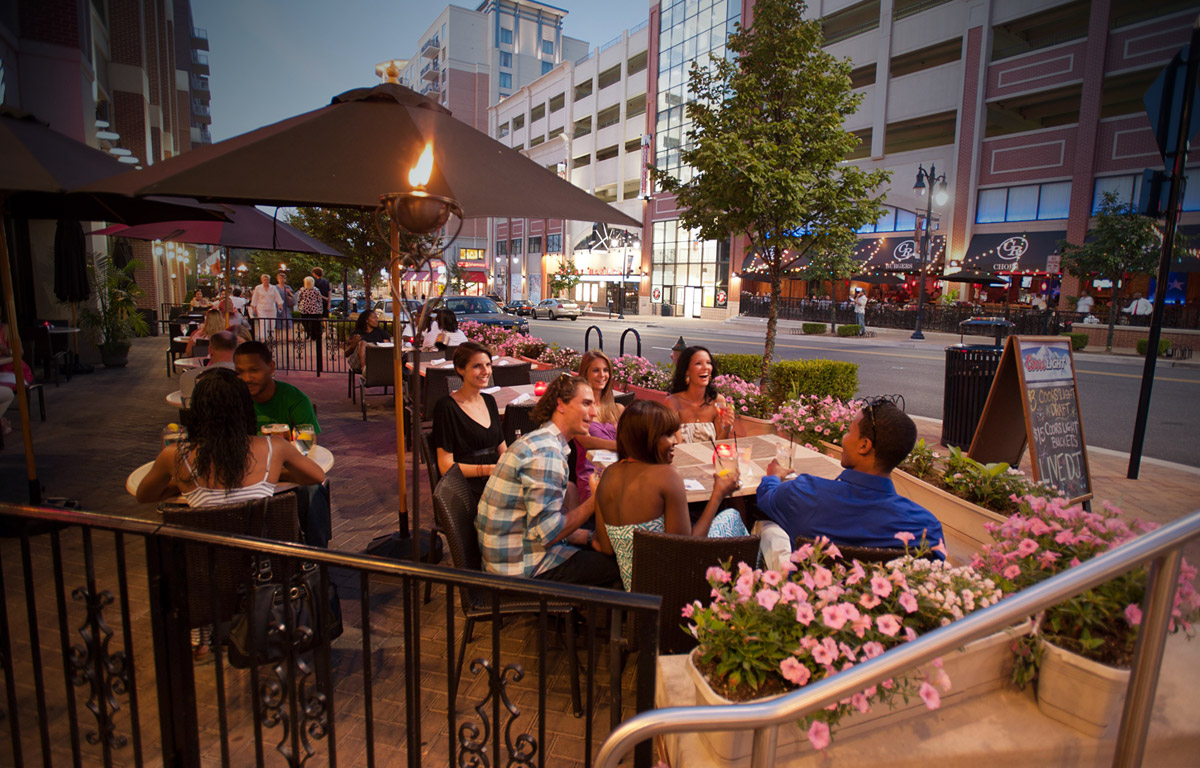
Image Courtesy of Peterson Companies
